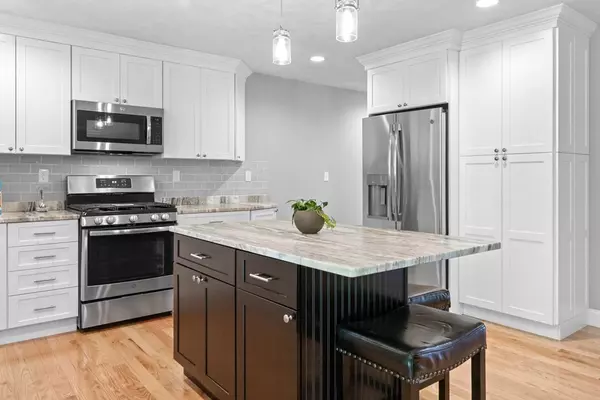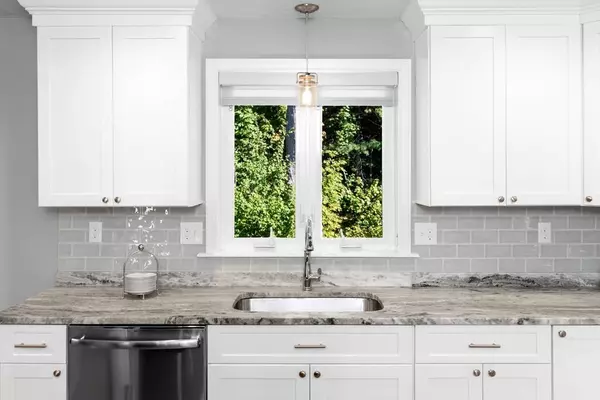$800,000
$799,900
For more information regarding the value of a property, please contact us for a free consultation.
7 Liam's Lane Methuen, MA 01844
4 Beds
2.5 Baths
3,241 SqFt
Key Details
Sold Price $800,000
Property Type Single Family Home
Sub Type Single Family Residence
Listing Status Sold
Purchase Type For Sale
Square Footage 3,241 sqft
Price per Sqft $246
Subdivision Graceland Park
MLS Listing ID 73037400
Sold Date 11/21/22
Style Colonial
Bedrooms 4
Full Baths 2
Half Baths 1
HOA Y/N false
Year Built 2018
Annual Tax Amount $8,426
Tax Year 2022
Lot Size 0.520 Acres
Acres 0.52
Property Sub-Type Single Family Residence
Property Description
Meticulously maintained home at the end of the cul-de-sac on one of the premier lots at Graceland Park. Chef's kitchen with upgraded white cabinets, stainless appliances, granite counters and gray subway tile backsplash. Contrasting chocolate cabinets create an island with seating for three. The open floor plan between the fireplaced living room, dining room and eat-in kitchen creates a great flow for entertaining. Mudroom and half bath are adjacent to the 2 car ongrade garage. Front to back primary suite is flanked by 2 large walk in closets. Access the laundry room from either the hall or primary bath. Three good sized bedrooms and another full bath complete the second floor. Finished third floor is the perfect office, media room, game room or playroom. Beautifully landscaped level lot. Sit on the front porch and watch the activity in the neighborhood or enjoy the privacy of the back deck. Gleaming hardwood, modern upgrades... it feels like new construction and it's move in ready!
Location
State MA
County Essex
Zoning RR
Direction Howe Street to Liam's Lane
Rooms
Family Room Flooring - Wall to Wall Carpet, Recessed Lighting
Basement Full, Interior Entry, Bulkhead, Concrete, Unfinished
Primary Bedroom Level Second
Dining Room Flooring - Hardwood, Chair Rail, Open Floorplan, Lighting - Overhead, Crown Molding
Kitchen Flooring - Hardwood, Dining Area, Pantry, Countertops - Stone/Granite/Solid, Kitchen Island, Cabinets - Upgraded, Deck - Exterior, Exterior Access, Open Floorplan, Recessed Lighting, Slider, Lighting - Pendant, Lighting - Overhead, Crown Molding
Interior
Interior Features Lighting - Overhead, Closet, Mud Room, Foyer
Heating Central, Forced Air, Propane
Cooling Central Air
Flooring Carpet, Hardwood, Flooring - Vinyl, Flooring - Hardwood
Fireplaces Number 1
Fireplaces Type Living Room
Appliance Range, Dishwasher, Disposal, Microwave, Refrigerator, Propane Water Heater, Tank Water Heater, Utility Connections for Gas Range, Utility Connections for Gas Oven, Utility Connections for Electric Dryer
Laundry Flooring - Stone/Ceramic Tile, Lighting - Overhead, Second Floor, Washer Hookup
Exterior
Exterior Feature Rain Gutters, Sprinkler System, Decorative Lighting
Garage Spaces 2.0
Community Features Sidewalks
Utilities Available for Gas Range, for Gas Oven, for Electric Dryer, Washer Hookup
Roof Type Asphalt/Composition Shingles
Total Parking Spaces 4
Garage Yes
Building
Lot Description Cul-De-Sac, Wooded, Level
Foundation Concrete Perimeter
Sewer Public Sewer
Water Public
Architectural Style Colonial
Read Less
Want to know what your home might be worth? Contact us for a FREE valuation!

Our team is ready to help you sell your home for the highest possible price ASAP
Bought with Caroline Nadeau • Keller Williams Gateway Realty





