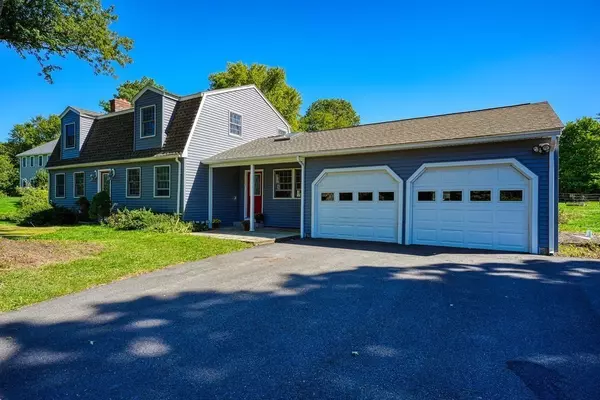$699,900
$699,900
For more information regarding the value of a property, please contact us for a free consultation.
170 Long Hill Rd Bolton, MA 01740
3 Beds
2.5 Baths
2,262 SqFt
Key Details
Sold Price $699,900
Property Type Single Family Home
Sub Type Single Family Residence
Listing Status Sold
Purchase Type For Sale
Square Footage 2,262 sqft
Price per Sqft $309
MLS Listing ID 73037479
Sold Date 11/22/22
Style Colonial, Gambrel /Dutch
Bedrooms 3
Full Baths 2
Half Baths 1
Year Built 1966
Annual Tax Amount $8,826
Tax Year 2022
Lot Size 1.500 Acres
Acres 1.5
Property Description
A spectacle 1.5 pastoral acres surround this attractive gambrel studded with skylights and offering the skylighted vaulted ceiling great room comprising the large kitchen flowing into family room and dining room. Hardwood floors gleam on both first and upper levels. The large cherry kitchen has abundant granite counters great for the home chef. The dining room has sliders overlooking the expanses of lawn, The front to back beamed living room is highlighted by fireplace and large bow window. The tranquil office and powder room complete this floor. The upper level features sunny main bedroom with walk-in closet and bath. The two other bedrooms with full bath complete this level. The house has been freshly painted. The deck enjoys the back yard with stone wall and fenced area. There is also large shed and note the newly installed septic.This house is ideal for commuting, just a short walk to Annie Moore conservation land. or short ride to Bolton's many orchards and the Winery.
Location
State MA
County Worcester
Zoning R1
Direction Rt 117 to Long Hill Road
Rooms
Family Room Skylight, Flooring - Hardwood
Basement Full, Bulkhead
Primary Bedroom Level Second
Dining Room Flooring - Hardwood, Slider
Kitchen Flooring - Hardwood, Flooring - Wood, Dining Area, Pantry, Countertops - Stone/Granite/Solid, Open Floorplan, Gas Stove
Interior
Interior Features Closet, Office
Heating Baseboard, Oil
Cooling Central Air, Whole House Fan
Flooring Wood, Tile, Flooring - Hardwood
Fireplaces Number 1
Fireplaces Type Living Room
Appliance Range, Dishwasher, Microwave, Countertop Range, Washer, Dryer, Water Heater(Separate Booster), Utility Connections for Gas Range, Utility Connections for Electric Dryer
Laundry In Basement, Washer Hookup
Exterior
Exterior Feature Storage
Garage Spaces 2.0
Fence Fenced
Community Features Tennis Court(s), Park, Walk/Jog Trails, Stable(s), Golf, Conservation Area, Highway Access, House of Worship, Public School
Utilities Available for Gas Range, for Electric Dryer, Washer Hookup, Generator Connection
Waterfront false
Roof Type Shingle
Total Parking Spaces 6
Garage Yes
Building
Lot Description Cleared
Foundation Concrete Perimeter
Sewer Private Sewer
Water Private
Schools
Elementary Schools Florence Sawyer
High Schools Nashoba Reg.
Others
Acceptable Financing Contract
Listing Terms Contract
Read Less
Want to know what your home might be worth? Contact us for a FREE valuation!

Our team is ready to help you sell your home for the highest possible price ASAP
Bought with Doug Stone • RE/MAX Executive Realty






