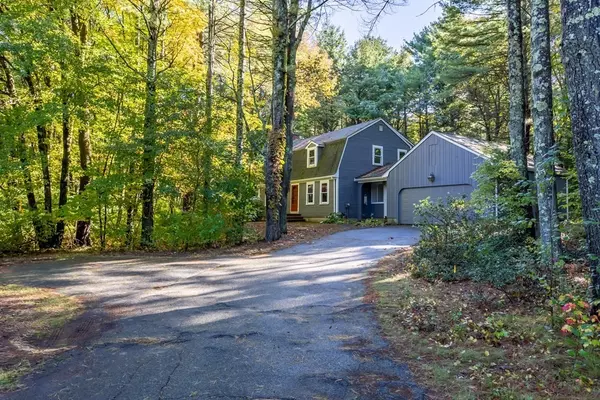$595,000
$549,900
8.2%For more information regarding the value of a property, please contact us for a free consultation.
70 Saw Mill Road Stow, MA 01775
3 Beds
1.5 Baths
1,872 SqFt
Key Details
Sold Price $595,000
Property Type Single Family Home
Sub Type Single Family Residence
Listing Status Sold
Purchase Type For Sale
Square Footage 1,872 sqft
Price per Sqft $317
MLS Listing ID 73048202
Sold Date 11/28/22
Style Gambrel /Dutch
Bedrooms 3
Full Baths 1
Half Baths 1
Year Built 1974
Annual Tax Amount $8,890
Tax Year 2022
Lot Size 1.950 Acres
Acres 1.95
Property Sub-Type Single Family Residence
Property Description
Beloved gambrel Colonial in popular Juniper Hill neighborhood tucked away on nearly 2 tranquil acres abutting the expansive Stow Forest conservation land & trails. This cherished one-owner home nestled amongst woodlands boasts 3-4 bedrooms, 1 full bathroom & an easily expandable half bath on the 1st floor. The white cabinet kitchen with granite counters flows into a generous formal dining room. Gather by the living room's cozy fireplace on chilly evenings or head outdoors to explore woodlands & miles of trails. A full bathroom & 3 bedrooms including a primary BR with huge walk-in closet complete the 2nd floor. Enjoy the beauty of hardwood floors on the main level, the convenience of a 2 car attached garage, the versatility of a 1st floor office/guest room & the benefits of a recently painted exterior & 5 year old heating. Imagine the possibilities for expansion in the enclosed breezeway. Truly an incomparable location in a stellar neighborhood! Add personal touches & make it your own!
Location
State MA
County Middlesex
Zoning RES
Direction Main St. to Gleasondale to Circuit to Saw Mill Rd.
Rooms
Basement Full, Interior Entry, Bulkhead, Sump Pump, Concrete, Unfinished
Primary Bedroom Level Second
Dining Room Flooring - Hardwood, Chair Rail
Kitchen Flooring - Stone/Ceramic Tile, Countertops - Stone/Granite/Solid
Interior
Interior Features Closet, Entrance Foyer, Office
Heating Baseboard, Natural Gas
Cooling Window Unit(s), Dual
Flooring Tile, Vinyl, Carpet, Hardwood, Flooring - Hardwood
Fireplaces Number 1
Fireplaces Type Living Room
Appliance Range, Refrigerator, Washer, Dryer, Water Softener, Gas Water Heater, Tank Water Heaterless, Utility Connections for Gas Range, Utility Connections for Gas Dryer
Laundry Flooring - Stone/Ceramic Tile, Gas Dryer Hookup, Washer Hookup
Exterior
Exterior Feature Rain Gutters, Stone Wall
Garage Spaces 2.0
Community Features Shopping, Tennis Court(s), Park, Walk/Jog Trails, Stable(s), Golf, Conservation Area, House of Worship, Public School
Utilities Available for Gas Range, for Gas Dryer, Washer Hookup
Roof Type Shingle
Total Parking Spaces 4
Garage Yes
Building
Foundation Concrete Perimeter
Sewer Private Sewer
Water Private
Architectural Style Gambrel /Dutch
Schools
Elementary Schools Center
Middle Schools Hale
High Schools Nashoba Reg'L
Read Less
Want to know what your home might be worth? Contact us for a FREE valuation!

Our team is ready to help you sell your home for the highest possible price ASAP
Bought with Anne Hincks • Keller Williams Realty Boston Northwest






