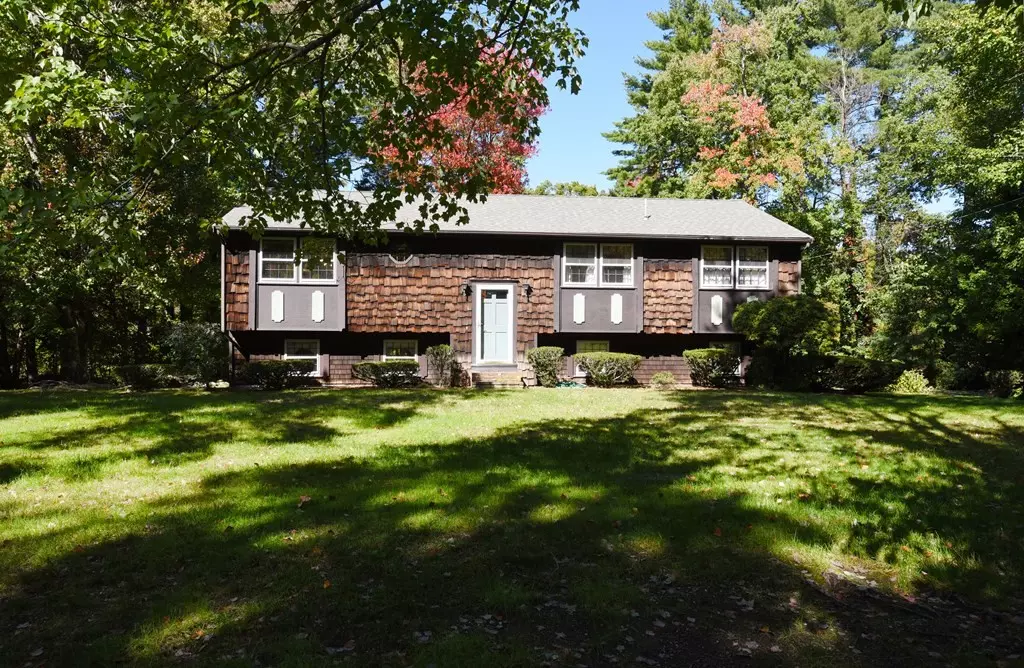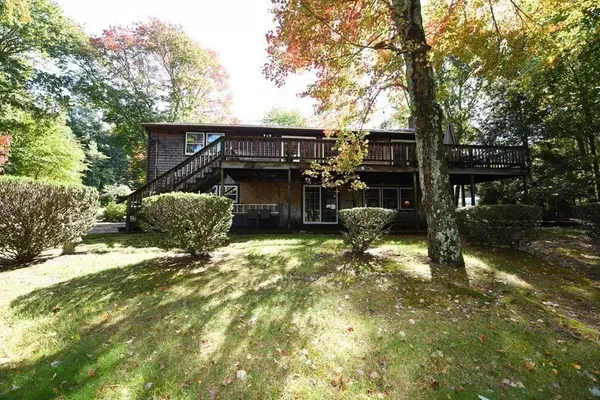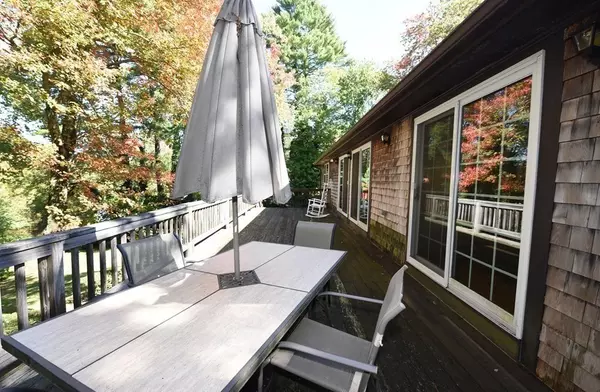$510,000
$529,900
3.8%For more information regarding the value of a property, please contact us for a free consultation.
70 Adams Circle Hanson, MA 02341
3 Beds
1.5 Baths
2,225 SqFt
Key Details
Sold Price $510,000
Property Type Single Family Home
Sub Type Single Family Residence
Listing Status Sold
Purchase Type For Sale
Square Footage 2,225 sqft
Price per Sqft $229
MLS Listing ID 73045696
Sold Date 12/02/22
Style Raised Ranch
Bedrooms 3
Full Baths 1
Half Baths 1
HOA Y/N false
Year Built 1968
Annual Tax Amount $5,734
Tax Year 2022
Lot Size 0.690 Acres
Acres 0.69
Property Sub-Type Single Family Residence
Property Description
Beautiful Location overlooking the Indian Head River. As the Seasons Change you will enjoy the Water View and Wildlife from the three large sliders that open onto the 40x12 foot deck. Open floor plan for the living room and dining room with hardwood floors will make entertaining a pleasure. Main bedroom accommodates a king size bed. Two other bedrooms, one with queen size bed and one now used as a home office. Lower level has a large family room with a pellet stove/ fireplace and a 2nd full kitchen with Bar. Great man town for watching the football games or perhaps extended family. Half bath with laundry behind the closet doors. This floor also has a sitting room or perfect room for at home office with separate entrance. One car garage under. Generator connection with portable generator. 3 sets of sliders upgraded approx 8 years, Roof approx 3 years. Subdivision right at the Hanover line
Location
State MA
County Plymouth
Zoning Res
Direction State Street to Adams Circle at Hanover line
Rooms
Family Room Wood / Coal / Pellet Stove, Flooring - Wall to Wall Carpet, Flooring - Vinyl, Wet Bar, Exterior Access
Basement Full, Finished, Walk-Out Access, Interior Entry, Garage Access
Primary Bedroom Level First
Dining Room Flooring - Hardwood, Balcony / Deck, Exterior Access, Slider
Kitchen Flooring - Vinyl
Interior
Interior Features Office, Kitchen, Internet Available - Broadband
Heating Electric Baseboard, Pellet Stove
Cooling Window Unit(s)
Flooring Tile, Vinyl, Carpet, Hardwood, Flooring - Wall to Wall Carpet, Flooring - Vinyl
Fireplaces Number 1
Appliance Range, Dishwasher, Microwave, Refrigerator, Washer, Dryer, Electric Water Heater, Tank Water Heater, Utility Connections for Electric Range, Utility Connections for Electric Dryer
Laundry Electric Dryer Hookup, Washer Hookup, In Basement
Exterior
Exterior Feature Rain Gutters
Garage Spaces 1.0
Community Features Shopping, Highway Access, T-Station
Utilities Available for Electric Range, for Electric Dryer, Washer Hookup, Generator Connection
Waterfront Description Waterfront, River, Direct Access
View Y/N Yes
View Scenic View(s)
Roof Type Shingle
Total Parking Spaces 7
Garage Yes
Building
Lot Description Cleared
Foundation Concrete Perimeter
Sewer Inspection Required for Sale
Water Public
Architectural Style Raised Ranch
Schools
Elementary Schools Indian Head
Middle Schools Hanson Middle
High Schools W-H, Ss Votech
Others
Senior Community false
Read Less
Want to know what your home might be worth? Contact us for a FREE valuation!

Our team is ready to help you sell your home for the highest possible price ASAP
Bought with Rita Johnson • Conway - Hanson






