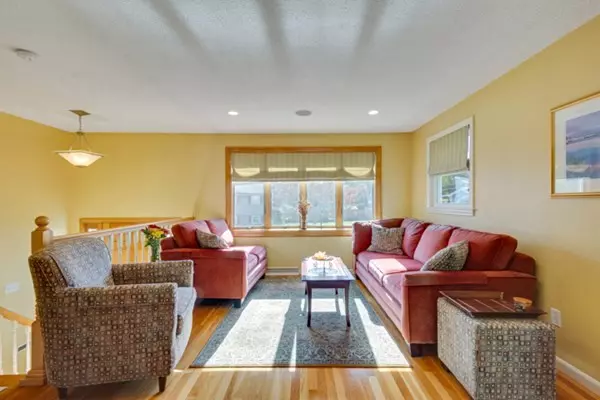$782,000
$739,900
5.7%For more information regarding the value of a property, please contact us for a free consultation.
2 Todd Rd Woburn, MA 01801
3 Beds
2 Baths
1,742 SqFt
Key Details
Sold Price $782,000
Property Type Single Family Home
Sub Type Single Family Residence
Listing Status Sold
Purchase Type For Sale
Square Footage 1,742 sqft
Price per Sqft $448
MLS Listing ID 73050439
Sold Date 12/05/22
Bedrooms 3
Full Baths 2
Year Built 1962
Annual Tax Amount $5,088
Tax Year 2022
Lot Size 0.370 Acres
Acres 0.37
Property Sub-Type Single Family Residence
Property Description
Cheery and inviting split level home on a gorgeous corner lot in a highly sought after west side culdesac. Feel the warmth as you enter the foyer which is flooded with natural light and leads to the main level where you are greeted with beautiful hardwood flooring. The living area on this level includes a living room with bay window and an open concept dining room/kitchen combo. The kitchen features lovely maple cabinets, granite countertops, natural gas cooking and stainless appliances. A slider off the dining area leads to a large composite deck which overlooks the professionally landscaped yard and patio area. 3 Bedrooms and a full bath complete this level. The lower level is completely finished and offers a fantastic family room with stunning gas fireplace, a full bath and a bonus space which is currently used as a home office. A storage area off this room features a walk-out to the back yard. Ask about the LOW energy costs, solar panels, installed 2014!
Location
State MA
County Middlesex
Zoning R-1
Direction Russell St. to Russell Ct. to Stonewall to Todd Rd.
Rooms
Family Room Flooring - Laminate, Recessed Lighting
Basement Full, Finished, Walk-Out Access
Primary Bedroom Level First
Dining Room Flooring - Hardwood, Deck - Exterior, Exterior Access
Kitchen Flooring - Hardwood, Countertops - Stone/Granite/Solid, Open Floorplan, Remodeled
Interior
Interior Features Home Office, Wired for Sound
Heating Baseboard, Natural Gas
Cooling Central Air
Flooring Tile, Hardwood, Wood Laminate, Flooring - Laminate
Fireplaces Number 1
Fireplaces Type Family Room
Appliance Range, Dishwasher, Disposal, Microwave, Refrigerator, Washer, Dryer, Gas Water Heater, Utility Connections for Gas Range, Utility Connections for Gas Oven, Utility Connections for Gas Dryer
Laundry In Basement, Washer Hookup
Exterior
Exterior Feature Professional Landscaping, Sprinkler System
Utilities Available for Gas Range, for Gas Oven, for Gas Dryer, Washer Hookup
Roof Type Shingle
Total Parking Spaces 4
Garage No
Building
Lot Description Level
Foundation Concrete Perimeter
Sewer Public Sewer
Water Public
Read Less
Want to know what your home might be worth? Contact us for a FREE valuation!

Our team is ready to help you sell your home for the highest possible price ASAP
Bought with Team Blue • ERA Key Realty Services






