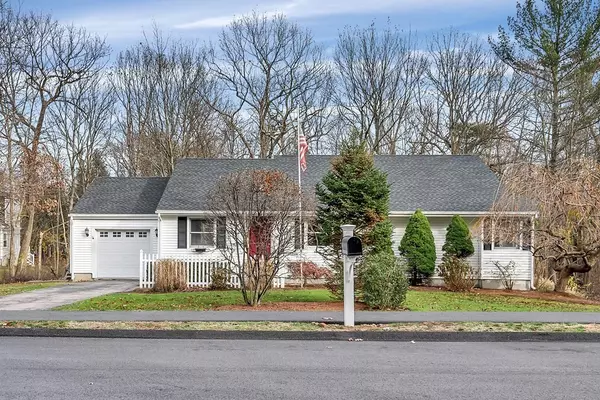$549,000
$549,000
For more information regarding the value of a property, please contact us for a free consultation.
1 Autumn Rd Medway, MA 02053
3 Beds
2 Baths
1,539 SqFt
Key Details
Sold Price $549,000
Property Type Single Family Home
Sub Type Single Family Residence
Listing Status Sold
Purchase Type For Sale
Square Footage 1,539 sqft
Price per Sqft $356
Subdivision Summer Hills
MLS Listing ID 73058785
Sold Date 12/13/22
Style Ranch
Bedrooms 3
Full Baths 2
HOA Y/N false
Year Built 1985
Annual Tax Amount $7,031
Tax Year 2022
Lot Size 1.040 Acres
Acres 1.04
Property Sub-Type Single Family Residence
Property Description
Welcome home to this picturesque ranch located in the desirable Summer Hills neighborhood & features an additional driveway for the boat or motorcycle enthusiast. Enter the foyer with soaring ceiling which opens into the fireside LR that leads to the updated kitchen with granite countertops & access to a convenient 1 car garage. The dining room allows more room for eat-in seating and hosting. Spacious Main bedroom features a full bath, walk-in closet & frensh doors & 2 additional Bedrooms plus full guest bath complete the first floor. Private fenced yard with a recently installed composite deck is great for hosting & relaxing. The unfinished walkout basement with great ceiling height allows for possible expansion of over 1500 sq ft. Many updates including new roof, refinished hardwood, freshly painted interior, new carpeting, gutter guard system, new windows along with special features like cozy window seats make this an incredible opportunity for one floor living that will not last!
Location
State MA
County Norfolk
Zoning AR-I
Direction Please use GPS
Rooms
Family Room Flooring - Hardwood
Basement Walk-Out Access
Primary Bedroom Level First
Dining Room Flooring - Hardwood
Kitchen Flooring - Hardwood
Interior
Heating Baseboard, Oil
Cooling None
Flooring Carpet, Hardwood
Fireplaces Number 1
Appliance Range, Dishwasher, Microwave, Refrigerator, Washer, Dryer, Utility Connections for Electric Range, Utility Connections for Electric Dryer
Laundry First Floor
Exterior
Garage Spaces 1.0
Fence Fenced
Community Features Public Transportation, Shopping, Tennis Court(s), Park, Walk/Jog Trails, Stable(s), Medical Facility, Bike Path, Public School
Utilities Available for Electric Range, for Electric Dryer
Roof Type Shingle
Total Parking Spaces 2
Garage Yes
Building
Foundation Concrete Perimeter
Sewer Public Sewer
Water Private
Architectural Style Ranch
Read Less
Want to know what your home might be worth? Contact us for a FREE valuation!

Our team is ready to help you sell your home for the highest possible price ASAP
Bought with Faina Shapiro • Berkshire Hathaway HomeServices Page Realty





