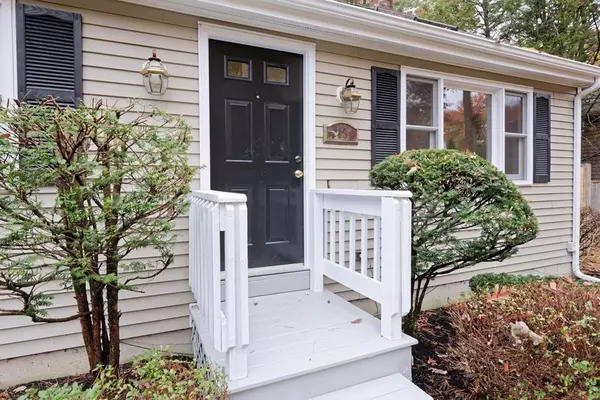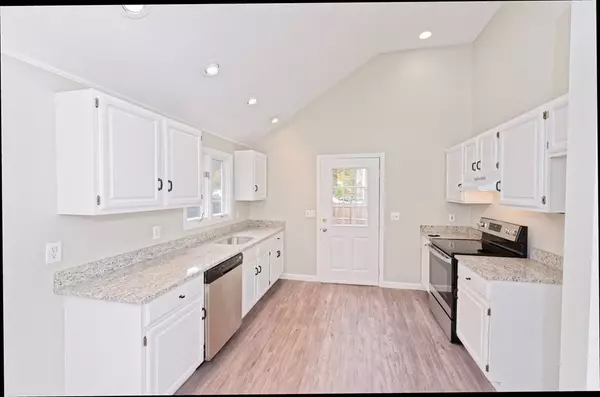$452,000
$439,000
3.0%For more information regarding the value of a property, please contact us for a free consultation.
19 Indian Norton, MA 02766
3 Beds
1 Bath
1,420 SqFt
Key Details
Sold Price $452,000
Property Type Single Family Home
Sub Type Single Family Residence
Listing Status Sold
Purchase Type For Sale
Square Footage 1,420 sqft
Price per Sqft $318
MLS Listing ID 73050170
Sold Date 12/12/22
Style Cape, Contemporary
Bedrooms 3
Full Baths 1
HOA Y/N false
Year Built 1994
Annual Tax Amount $4,329
Tax Year 2022
Lot Size 10,018 Sqft
Acres 0.23
Property Sub-Type Single Family Residence
Property Description
LIKE NEW!!! JUST RENOVATED!! New Roof (10/22)! New Furnace (2022!)! New Floors! New Carpeting! New Stove, New Refrigerator and New Dishwasher (both to be installed before closing), New Granite Countertops! New Interior Paint! CENTRAL AIR! Vinyl Siding! Very appealing, bright and airy, tri-level cape/split. Unique, open design. Vaulted ceiling in kitchen and living room. Skylight and hardwood in living room. Recessed lighting. Dead-end street location. Beautiful landscaping with deck and patio. Level, fenced-in yard. Hot Tub on back deck! Move-in condition. Welcoming Family Room w/pellet stove and office (or possible additional, bathroom) on lower level. Immaculate. Double-wide driveway. Minutes to RTE.495. WON'T LAST! Make your offer BEFORE open house!
Location
State MA
County Bristol
Zoning R60
Direction Rte.140, to Reservoir Rd, to Indian Rd. (Easily off Rt 495 or Main St)
Rooms
Family Room Wood / Coal / Pellet Stove, Closet/Cabinets - Custom Built, Flooring - Laminate, Recessed Lighting, Remodeled
Basement Full, Partially Finished, Walk-Out Access, Interior Entry, Sump Pump
Primary Bedroom Level Second
Kitchen Cathedral Ceiling(s), Ceiling Fan(s), Closet, Flooring - Laminate, Dining Area, Pantry, Countertops - Stone/Granite/Solid, Countertops - Upgraded, Exterior Access, Recessed Lighting, Remodeled, Stainless Steel Appliances
Interior
Interior Features Lighting - Overhead, Home Office
Heating Baseboard, Oil
Cooling Central Air
Flooring Tile, Carpet, Hardwood, Wood Laminate, Flooring - Laminate
Appliance Range, Dishwasher, Disposal, Refrigerator, Vacuum System - Rough-in, Range Hood, Oil Water Heater, Tankless Water Heater, Plumbed For Ice Maker, Utility Connections for Electric Range, Utility Connections for Electric Dryer
Laundry Washer Hookup
Exterior
Exterior Feature Storage
Fence Fenced/Enclosed, Fenced
Community Features Public Transportation, Shopping, Park, Highway Access, House of Worship, Public School, T-Station
Utilities Available for Electric Range, for Electric Dryer, Washer Hookup, Icemaker Connection
Roof Type Shingle
Total Parking Spaces 4
Garage No
Building
Foundation Concrete Perimeter
Sewer Public Sewer
Water Public
Architectural Style Cape, Contemporary
Schools
Elementary Schools Jc Solmonese
Middle Schools Norton Middle
High Schools Norton High
Others
Senior Community false
Read Less
Want to know what your home might be worth? Contact us for a FREE valuation!

Our team is ready to help you sell your home for the highest possible price ASAP
Bought with Jodie Jordan • William Raveis Inspire






