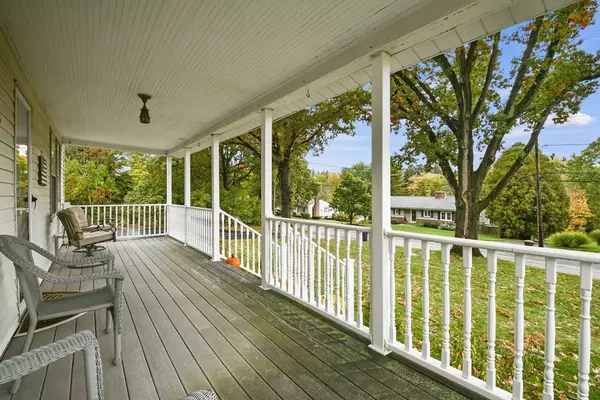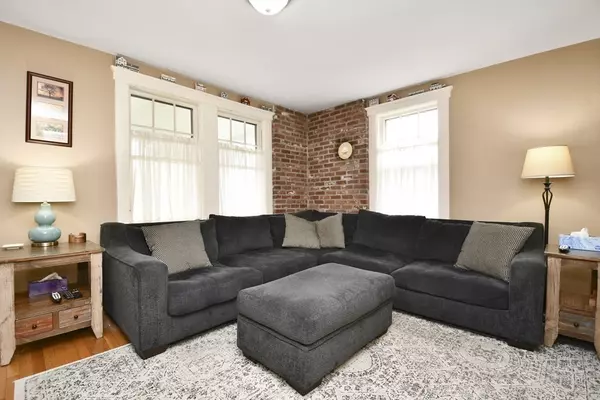$525,000
$525,000
For more information regarding the value of a property, please contact us for a free consultation.
115 Brigham Street Northborough, MA 01532
3 Beds
2 Baths
1,400 SqFt
Key Details
Sold Price $525,000
Property Type Single Family Home
Sub Type Single Family Residence
Listing Status Sold
Purchase Type For Sale
Square Footage 1,400 sqft
Price per Sqft $375
MLS Listing ID 73051675
Sold Date 12/14/22
Style Cape
Bedrooms 3
Full Baths 2
HOA Y/N false
Year Built 1930
Annual Tax Amount $5,508
Tax Year 2022
Lot Size 0.470 Acres
Acres 0.47
Property Description
Be in your home for the Holidays! This 3-bedroom cape is nestled within a neighborhood setting & offers you the privacy you have been looking for. You will instantly feel at home as you enter through the front door into the cozy living rm featuring gleaming hardwood floors. Enjoy cooking in the spacious, eat in kitchen offering tons of cabinet space, a breakfast bar, s/s appliances & sliding glass doors in the dining area that open to the private back deck. A full bath completes the main level. Upstairs you will find another updated full bath w/ a heated floor & 3 good sized bedrooms. New Central Air w/ air pump & New Hot Water Heater! Your new home has a covered front porch for you to relax with your morning coffee, a detached 20x60 Barn / Garage featuring a wood burning stove, electricity, plenty of storage space & 2 garage spots. The Barn makes for the perfect game room where you will enjoy entertaining! Easy access to Rt 20 & Rt 9, shopping, restaurants & more!! Welcome Home!
Location
State MA
County Worcester
Zoning RC
Direction Rt 20 (Main St) to Brigham St
Rooms
Basement Full, Concrete, Unfinished
Primary Bedroom Level Second
Dining Room Flooring - Hardwood, Exterior Access, Slider
Kitchen Closet, Flooring - Laminate, Dining Area, Countertops - Stone/Granite/Solid, Breakfast Bar / Nook, Deck - Exterior, Dryer Hookup - Electric, Exterior Access, Recessed Lighting, Slider, Stainless Steel Appliances, Washer Hookup
Interior
Heating Forced Air, Oil
Cooling Central Air
Flooring Tile, Carpet, Laminate, Hardwood
Appliance Range, Dishwasher, Microwave, Refrigerator, Electric Water Heater, Tankless Water Heater, Utility Connections for Electric Dryer
Laundry Electric Dryer Hookup, Washer Hookup, First Floor
Exterior
Exterior Feature Storage
Garage Spaces 1.0
Community Features Shopping, Park, Walk/Jog Trails, Golf, Highway Access, Public School
Utilities Available for Electric Dryer, Washer Hookup
Waterfront false
Roof Type Shingle
Total Parking Spaces 7
Garage Yes
Building
Lot Description Cleared, Level
Foundation Concrete Perimeter, Block
Sewer Public Sewer
Water Public
Read Less
Want to know what your home might be worth? Contact us for a FREE valuation!

Our team is ready to help you sell your home for the highest possible price ASAP
Bought with Rick Johnson • Chinatti Realty Group, Inc.






