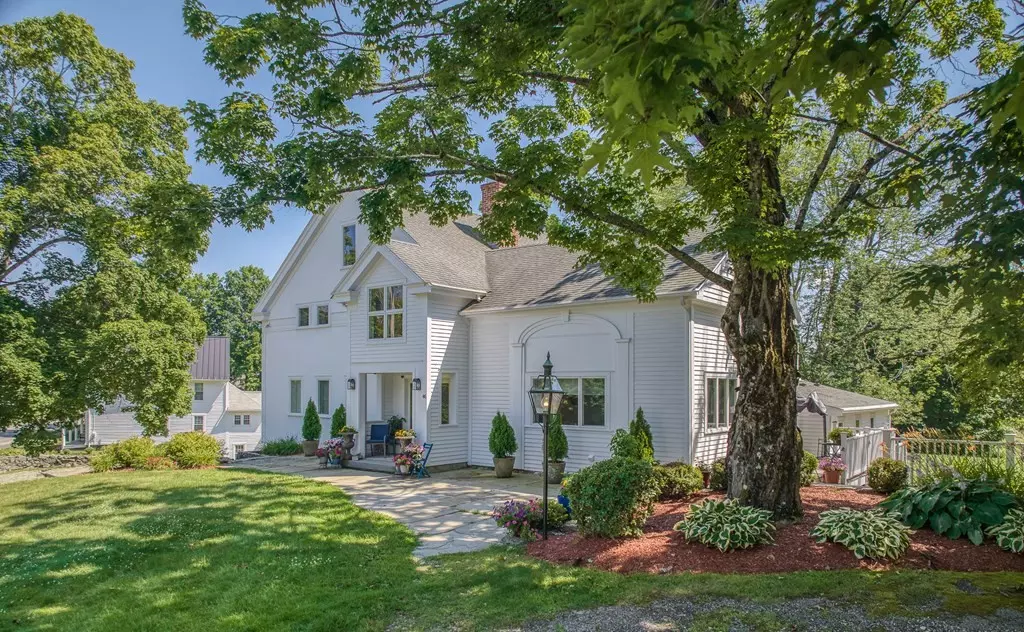$775,000
$850,000
8.8%For more information regarding the value of a property, please contact us for a free consultation.
46-48 Barre Road Hardwick, MA 01037
4 Beds
4.5 Baths
3,858 SqFt
Key Details
Sold Price $775,000
Property Type Single Family Home
Sub Type Single Family Residence
Listing Status Sold
Purchase Type For Sale
Square Footage 3,858 sqft
Price per Sqft $200
MLS Listing ID 73016065
Sold Date 12/15/22
Style Contemporary, Antique
Bedrooms 4
Full Baths 4
Half Baths 1
HOA Y/N false
Year Built 1820
Annual Tax Amount $10,793
Tax Year 2022
Lot Size 0.660 Acres
Acres 0.66
Property Sub-Type Single Family Residence
Property Description
California chic meets central Massachusetts! Don't be fooled by the age of this carriage house--it's been reimagined as a contemporary, through & through, with unexpected light-filled spaces and glorious greenway views that will fill your heart with joy. Wait until you see the spectacular open-concept living room, dining room and kitchen! With simple lines, brilliant colors and soaring ceilings, these sophisticated architect-designed room elements combine to create a radiant-heated living area that is simultaneously dramatic yet comfortable and practical. The professional chef's kitchen has everything you'll need to feed your family or entertain a crowd, with a Wolf range, Subzero, walk-in pantry, birdseye maple cabinetry, expansive black matrix granite island, breakfast nook and loft. On the main floor, you'll find a luxurious master suite with 9'+ ceilings and ensuite bath with a carrera marble vanity. There's also an attached legal one-bedroom apartment--perfect for an AirBnB!
Location
State MA
County Worcester
Zoning Res
Direction 32A to Barre Road.
Rooms
Family Room Flooring - Hardwood, Balcony / Deck, Exterior Access, Recessed Lighting
Basement Full, Interior Entry, Garage Access, Unfinished
Primary Bedroom Level First
Dining Room Skylight, Flooring - Hardwood, Window(s) - Picture, Cable Hookup, Lighting - Pendant
Kitchen Flooring - Hardwood, Dining Area, Pantry, Countertops - Stone/Granite/Solid, Kitchen Island, Cabinets - Upgraded, Country Kitchen, Open Floorplan, Recessed Lighting, Remodeled, Stainless Steel Appliances, Gas Stove
Interior
Interior Features Recessed Lighting, Closet - Walk-in, Loft, Office, Foyer, Internet Available - Broadband
Heating Forced Air, Radiant, Oil, Wood
Cooling Central Air
Flooring Hardwood, Flooring - Hardwood, Flooring - Stone/Ceramic Tile
Fireplaces Number 1
Fireplaces Type Living Room
Appliance Range, Dishwasher, Refrigerator, Washer, Dryer, Water Treatment, Utility Connections for Gas Range, Utility Connections for Electric Dryer
Laundry Closet/Cabinets - Custom Built, Flooring - Hardwood, Electric Dryer Hookup, Washer Hookup, First Floor
Exterior
Exterior Feature Balcony / Deck, Rain Gutters, Stone Wall
Garage Spaces 1.0
Community Features Walk/Jog Trails, Conservation Area, House of Worship, Private School, Public School
Utilities Available for Gas Range, for Electric Dryer, Washer Hookup
View Y/N Yes
View Scenic View(s)
Roof Type Shingle
Total Parking Spaces 4
Garage Yes
Building
Foundation Stone
Sewer Private Sewer
Water Private
Architectural Style Contemporary, Antique
Schools
Elementary Schools Hardwick
Middle Schools Quabbin
High Schools Quabbin
Others
Senior Community false
Read Less
Want to know what your home might be worth? Contact us for a FREE valuation!

Our team is ready to help you sell your home for the highest possible price ASAP
Bought with Jill Stolgitis • Century 21 North East


