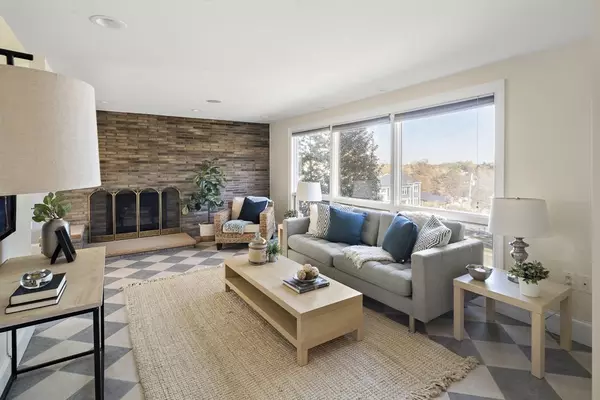$875,000
$789,900
10.8%For more information regarding the value of a property, please contact us for a free consultation.
4 Summit Street Woburn, MA 01801
3 Beds
3 Baths
2,206 SqFt
Key Details
Sold Price $875,000
Property Type Single Family Home
Sub Type Single Family Residence
Listing Status Sold
Purchase Type For Sale
Square Footage 2,206 sqft
Price per Sqft $396
MLS Listing ID 73056191
Sold Date 12/19/22
Bedrooms 3
Full Baths 3
Year Built 1971
Annual Tax Amount $5,858
Tax Year 2022
Lot Size 0.460 Acres
Acres 0.46
Property Sub-Type Single Family Residence
Property Description
Prepare to be impressed by this stunning home that offers every imaginable convenience in one of Woburn's highly sought after neighborhoods. Beautifully situated on a picturesque tree lined street,this home was truly built for entertaining with spectacular views during every season! This 3bed/3bath home offers a new roof, gas heat, AC, 2 fireplaces,and a great room with vaulted ceilings and custom wet bar. Gorgeous, custom designed kitchen that features granite countertops that seamlessly flow into a large bay window, welcoming natural sunlight. Don't miss the radiant heat floors, providing extra warmth during the cooler New England months! Step outside to the large private patio equipped with a gas line ready for your weekend BBQ's. The backyard is truly exceptional, allowing nature to bloom at your doorstep. Forget about shoveling this winter and enjoy the heated driveway as you pull into your heated oversized garage. Welcome home!
Location
State MA
County Middlesex
Area Shaker Glen
Zoning R-1
Direction Lexington Street to Glenwood Ave to Summit Street
Rooms
Basement Full, Finished, Interior Entry, Garage Access, Sump Pump
Primary Bedroom Level Second
Dining Room Flooring - Stone/Ceramic Tile, Window(s) - Bay/Bow/Box, Exterior Access, Open Floorplan, Recessed Lighting, Remodeled, Slider
Kitchen Closet/Cabinets - Custom Built, Flooring - Stone/Ceramic Tile, Window(s) - Bay/Bow/Box, Dining Area, Pantry, Countertops - Stone/Granite/Solid, Countertops - Upgraded, Cabinets - Upgraded, Cable Hookup, Exterior Access, Open Floorplan, Recessed Lighting, Remodeled, Stainless Steel Appliances, Peninsula, Crown Molding
Interior
Interior Features Closet, Cable Hookup, Recessed Lighting, Lighting - Overhead, Ceiling - Cathedral, Ceiling Fan(s), Ceiling - Beamed, Countertops - Stone/Granite/Solid, Wet bar, Cabinets - Upgraded, Bonus Room, Office, Great Room, Central Vacuum, Wet Bar, Wired for Sound, Other
Heating Baseboard, Radiant, Natural Gas
Cooling Central Air, Ductless
Flooring Tile, Carpet, Flooring - Wall to Wall Carpet
Fireplaces Number 2
Fireplaces Type Living Room, Wood / Coal / Pellet Stove
Appliance Oven, Disposal, Trash Compactor, Microwave, Washer, Dryer, Water Treatment, ENERGY STAR Qualified Refrigerator, ENERGY STAR Qualified Dryer, ENERGY STAR Qualified Dishwasher, ENERGY STAR Qualified Washer, Cooktop, Oven - ENERGY STAR, Other, Second Dishwasher, Stainless Steel Appliance(s), Gas Water Heater, Plumbed For Ice Maker, Utility Connections for Gas Range, Utility Connections for Electric Oven, Utility Connections for Gas Dryer, Utility Connections for Electric Dryer, Utility Connections Outdoor Gas Grill Hookup
Laundry Flooring - Stone/Ceramic Tile, Gas Dryer Hookup, Washer Hookup, In Basement
Exterior
Exterior Feature Balcony - Exterior, Balcony, Rain Gutters, Professional Landscaping, Sprinkler System, Other
Garage Spaces 1.0
Community Features Public Transportation, Shopping, Park, Walk/Jog Trails, Golf, Laundromat, Conservation Area, Highway Access, House of Worship, Public School, Sidewalks
Utilities Available for Gas Range, for Electric Oven, for Gas Dryer, for Electric Dryer, Washer Hookup, Icemaker Connection, Outdoor Gas Grill Hookup
View Y/N Yes
View Scenic View(s)
Roof Type Shingle
Total Parking Spaces 4
Garage Yes
Building
Lot Description Gentle Sloping, Level
Foundation Concrete Perimeter
Sewer Public Sewer
Water Public
Schools
Elementary Schools Reeves
Middle Schools Joyce
High Schools Woburn Hs
Read Less
Want to know what your home might be worth? Contact us for a FREE valuation!

Our team is ready to help you sell your home for the highest possible price ASAP
Bought with Mindy Widtfeldt • Coldwell Banker Realty - Lexington






