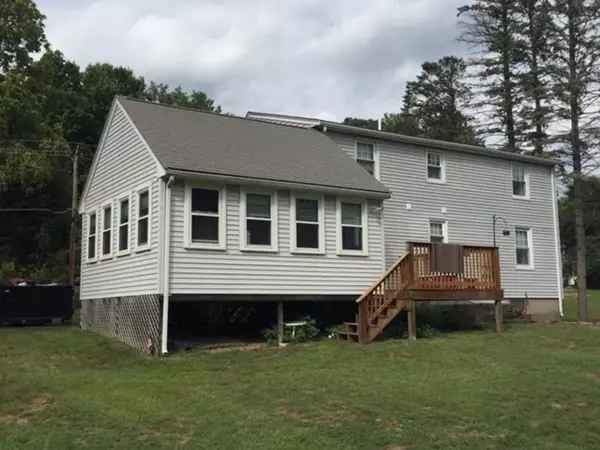$505,000
$510,000
1.0%For more information regarding the value of a property, please contact us for a free consultation.
42 Winter Street Northborough, MA 01532
3 Beds
2 Baths
1,428 SqFt
Key Details
Sold Price $505,000
Property Type Single Family Home
Sub Type Single Family Residence
Listing Status Sold
Purchase Type For Sale
Square Footage 1,428 sqft
Price per Sqft $353
MLS Listing ID 73059414
Sold Date 12/20/22
Style Cape
Bedrooms 3
Full Baths 2
HOA Y/N false
Year Built 1966
Annual Tax Amount $6,301
Tax Year 2022
Lot Size 0.660 Acres
Acres 0.66
Property Description
Open Houses Saturday (19th) & Sunday (20th) from 11:00 - 1:00 both days. Come see this well cared for move in ready, fully dormered cape style home, in this sought-after neighborhood of Northborough. Updates to include full roof replacement with 30-year architectural shingles, all rooms have been freshly painted including walls and trim and new carpet in the upstairs bedrooms and hallway. Inside you'll find 3 good-sized bedrooms and 2 completely updated full baths with granite countertops. You'll appreciate the well cared for hardwood floors in the fireplaced living room, dining room and den which could also be used as a guest bedroom. Just off the kitchen, the 3 Season Great Room really is impressive. Not included in the Living area this spacious 16x16 room with vaulted ceiling is perfect for entertaining large crowds. Being fully insulated, just simply add a mini split for heat and air conditioning and use it year-round and add an additional 256 square feet of living space. Must see!
Location
State MA
County Worcester
Zoning RC
Direction Church St. to Howard St. Go right on Winter St. Stay to the right to stay on Winter. House on right.
Rooms
Basement Full, Partially Finished, Bulkhead, Sump Pump
Interior
Heating Baseboard, Oil
Cooling None
Flooring Tile, Vinyl, Carpet, Hardwood
Fireplaces Number 1
Appliance Range, Dishwasher, Microwave, Refrigerator, Washer, Dryer, Oil Water Heater, Tankless Water Heater, Utility Connections for Electric Oven, Utility Connections for Electric Dryer
Laundry Washer Hookup
Exterior
Exterior Feature Rain Gutters, Storage
Community Features Public Transportation, Shopping, Park, Walk/Jog Trails, Golf, Medical Facility, Conservation Area, Highway Access, Public School, T-Station, University
Utilities Available for Electric Oven, for Electric Dryer, Washer Hookup
Waterfront false
Roof Type Shingle
Total Parking Spaces 4
Garage No
Building
Lot Description Cleared, Level
Foundation Concrete Perimeter
Sewer Private Sewer
Water Public
Read Less
Want to know what your home might be worth? Contact us for a FREE valuation!

Our team is ready to help you sell your home for the highest possible price ASAP
Bought with James P. Tobin • James Tobin






