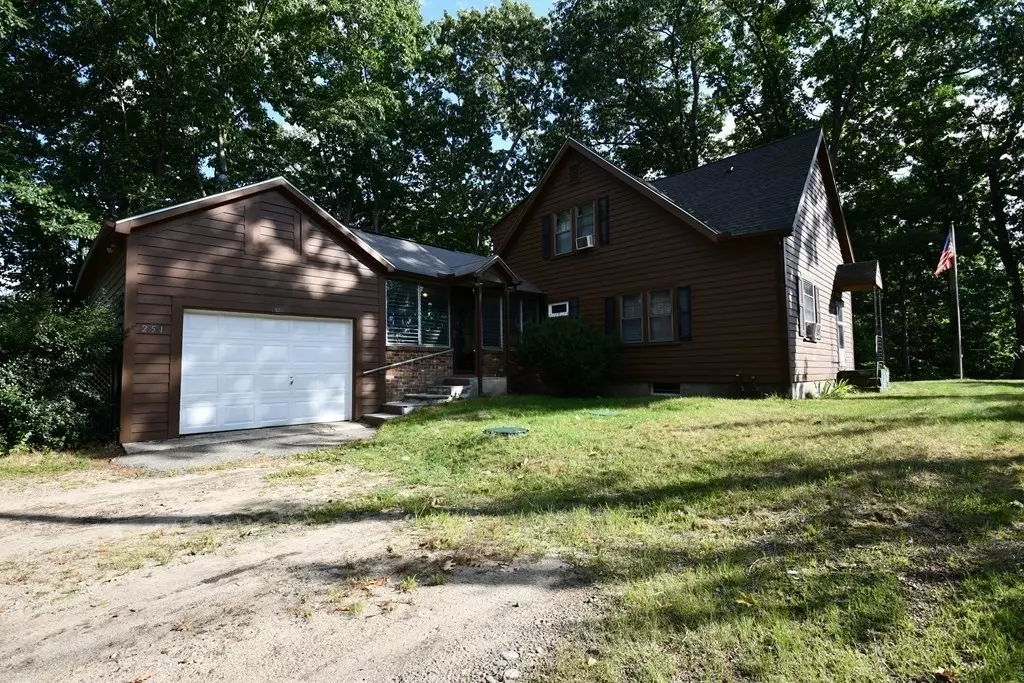$418,000
$418,000
For more information regarding the value of a property, please contact us for a free consultation.
251 Leominster Road Sterling, MA 01564
3 Beds
1.5 Baths
1,715 SqFt
Key Details
Sold Price $418,000
Property Type Single Family Home
Sub Type Single Family Residence
Listing Status Sold
Purchase Type For Sale
Square Footage 1,715 sqft
Price per Sqft $243
MLS Listing ID 73037634
Sold Date 12/21/22
Style Cape
Bedrooms 3
Full Baths 1
Half Baths 1
HOA Y/N false
Year Built 1945
Annual Tax Amount $4,323
Tax Year 2022
Lot Size 1.360 Acres
Acres 1.36
Property Sub-Type Single Family Residence
Property Description
Welcome to this well maintained 3 bed/1.5 ba Cape located in desirable Sterling location! This charming home features many updates throughout. Enter the cute & cozy living room boasting gleaming hardwoods, a fireplace & knotty pine walls giving you that comfy rustic feel. Spacious dining room offers tons of natural light, HW's, knotty pine walls & newly stained pine ceiling. Kitchen is complete w/ample cabinet space, beamed ceilings, a dining area & a cozy window nook. Off the kitchen is a full bath & breezeway that connects to the 1 car gar. Beautifully remodeled 1st floor primary bed that features HW's, pine walls & ceiling & shared access to the full ba 3 add'l good sized beds upstairs completely remodeled w/w2w carpet & add'l full ba w/new vanity. Enjoy outdoors & relax by the firepit in the fenced yard surrounded by nature's beauty. Septic only 5 yrs old, new gutters, remodeled shower walls & a private beach for town residents only. Convenient location, near hwys, shops & more!
Location
State MA
County Worcester
Zoning R
Direction Rt 190 to Leominster Rd (Rt 12)
Rooms
Basement Full, Interior Entry, Bulkhead, Concrete, Unfinished
Primary Bedroom Level First
Dining Room Flooring - Hardwood
Kitchen Bathroom - Full, Flooring - Laminate, Dining Area, Exterior Access
Interior
Interior Features Bonus Room
Heating Forced Air, Oil
Cooling None
Flooring Carpet, Laminate, Hardwood, Flooring - Wall to Wall Carpet
Fireplaces Number 1
Fireplaces Type Living Room
Appliance Range, Dishwasher, Refrigerator, Washer, Dryer, Electric Water Heater, Tankless Water Heater
Laundry Electric Dryer Hookup, Washer Hookup, In Basement
Exterior
Exterior Feature Rain Gutters
Garage Spaces 1.0
Fence Fenced
Community Features Public Transportation, Shopping, Highway Access
Roof Type Shingle
Total Parking Spaces 6
Garage Yes
Building
Lot Description Cleared, Level
Foundation Block
Sewer Private Sewer
Water Public
Architectural Style Cape
Others
Senior Community false
Read Less
Want to know what your home might be worth? Contact us for a FREE valuation!

Our team is ready to help you sell your home for the highest possible price ASAP
Bought with Cristhian Losada • Property Investors & Advisors, LLC






