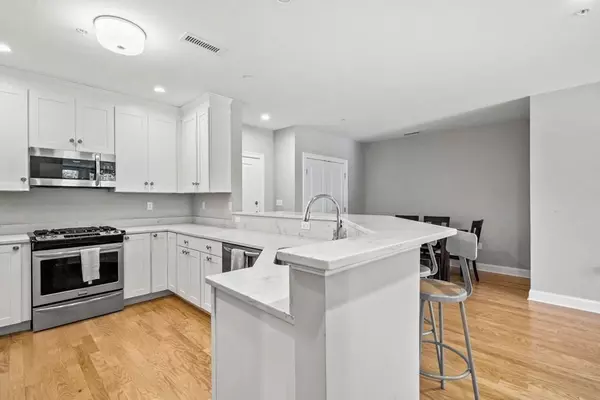$525,000
$550,000
4.5%For more information regarding the value of a property, please contact us for a free consultation.
2 Inwood Dr #1014 Woburn, MA 01801
2 Beds
2 Baths
1,458 SqFt
Key Details
Sold Price $525,000
Property Type Condo
Sub Type Condominium
Listing Status Sold
Purchase Type For Sale
Square Footage 1,458 sqft
Price per Sqft $360
MLS Listing ID 73020949
Sold Date 12/20/22
Bedrooms 2
Full Baths 2
HOA Fees $410/mo
HOA Y/N true
Year Built 2018
Annual Tax Amount $4,753
Tax Year 2022
Property Sub-Type Condominium
Property Description
Welcome to Deerpoint Condominiums! Property discounted $110K LESS than the most recent sale in the complex due to some highway noise when you open the slider door to the patio. HUGE VALUE HERE. Recently built in 2018, this condo radiates with plenty of light and open concept living. Enjoy your contemporary kitchen with a peninsula, stainless steel appliances, stone countertops, and hardwood floors in the living area graced by a gas fireplace. This location offers great access to main highway along with other amenities. Don't miss this opportunity to own at Deerpoint! Note that any sale will be subject to a license to sell.
Location
State MA
County Middlesex
Zoning Res
Direction Off of West St
Rooms
Basement N
Primary Bedroom Level First
Dining Room Flooring - Wood, Open Floorplan
Kitchen Countertops - Stone/Granite/Solid, Open Floorplan, Stainless Steel Appliances, Peninsula, Lighting - Overhead
Interior
Heating Forced Air, Natural Gas
Cooling Central Air
Flooring Wood, Tile, Carpet
Fireplaces Number 1
Fireplaces Type Living Room
Appliance Range, Dishwasher, Disposal, Microwave, Refrigerator, Freezer, Gas Water Heater, Utility Connections for Gas Range, Utility Connections for Gas Oven, Utility Connections for Electric Dryer
Laundry Flooring - Stone/Ceramic Tile, Electric Dryer Hookup, Washer Hookup, First Floor, In Unit
Exterior
Garage Spaces 1.0
Community Features Conservation Area, Highway Access
Utilities Available for Gas Range, for Gas Oven, for Electric Dryer, Washer Hookup
Total Parking Spaces 2
Garage Yes
Building
Story 1
Sewer Public Sewer
Water Public
Others
Pets Allowed Yes w/ Restrictions
Senior Community false
Read Less
Want to know what your home might be worth? Contact us for a FREE valuation!

Our team is ready to help you sell your home for the highest possible price ASAP
Bought with Richard C. Dore • Hammond Residential Real Estate






