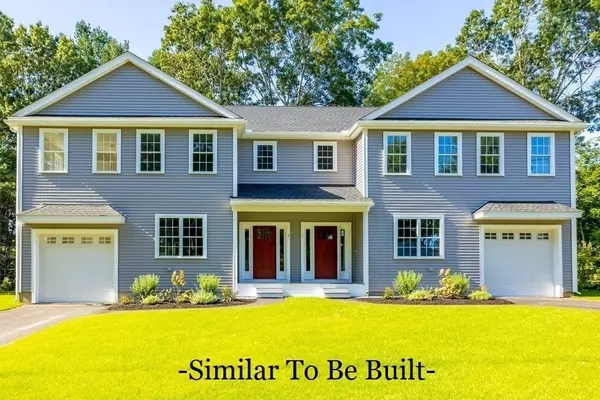$545,000
$545,000
For more information regarding the value of a property, please contact us for a free consultation.
7 Marshall Street #7 Ayer, MA 01432
3 Beds
2.5 Baths
1,858 SqFt
Key Details
Sold Price $545,000
Property Type Single Family Home
Sub Type Condex
Listing Status Sold
Purchase Type For Sale
Square Footage 1,858 sqft
Price per Sqft $293
MLS Listing ID 73020807
Sold Date 12/22/22
Bedrooms 3
Full Baths 2
Half Baths 1
HOA Fees $200/mo
HOA Y/N true
Year Built 2022
Tax Year 2021
Property Description
Occupancy available in 60-90 days! Brand new construction townhome w/ exclusive yard area is under construction & preparing for its first owner! Upon entering this quality built property your attention is captured by a 2 story foyer & wide open living space. Large eat in kitchen will have white shaker style cabinetry, SS appliances, a center island, & quartz/granite countertops. The beautiful 1/2 bath, access to your garage, and soon to be gleaming hardwood floors complete level one. The turned staircase with open railings takes you to the second level featuring a master suite with two large closets and a private bathroom with 2 sinks, double vanity w/ quartz countertop, and a stand up shower. Convenient 2nd floor laundry and there is still time to choose your carpet color in the bedrooms! The ability to fence in your exclusive use back yard and patio along w/ a pet friendly association is truly hard to find. Town water/sewer, LOW CONDO FEE, and walking distance to the COMMUTER RAIL!
Location
State MA
County Middlesex
Zoning A2
Direction Turn right off of East Main Street. Before the rotary.
Rooms
Basement Y
Primary Bedroom Level Second
Dining Room Flooring - Hardwood
Kitchen Flooring - Hardwood, Countertops - Stone/Granite/Solid
Interior
Heating Forced Air
Cooling Central Air
Flooring Tile, Carpet, Hardwood
Appliance Range, Dishwasher, Gas Water Heater, Utility Connections for Gas Range
Laundry Second Floor, In Unit
Exterior
Garage Spaces 1.0
Community Features Public Transportation, Shopping, Park, Walk/Jog Trails, Stable(s), Golf, Medical Facility, Laundromat, Bike Path, Conservation Area, Highway Access, House of Worship, Private School, Public School, T-Station
Utilities Available for Gas Range
Waterfront false
Waterfront Description Beach Front, Lake/Pond, 1 to 2 Mile To Beach, Beach Ownership(Public)
Roof Type Shingle
Total Parking Spaces 2
Garage Yes
Building
Story 2
Sewer Public Sewer
Water Public
Schools
Elementary Schools Page Hilltop
Middle Schools Asrm
High Schools Asrhs
Others
Pets Allowed Yes
Senior Community false
Read Less
Want to know what your home might be worth? Contact us for a FREE valuation!

Our team is ready to help you sell your home for the highest possible price ASAP
Bought with Sam Kiwanuka • Cameron Real Estate Group






