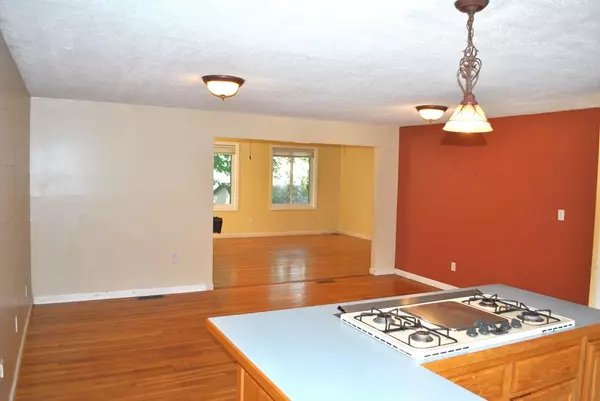$415,000
$399,900
3.8%For more information regarding the value of a property, please contact us for a free consultation.
2 Millbrook Dr Nashua, NH 03062
4 Beds
2 Baths
2,556 SqFt
Key Details
Sold Price $415,000
Property Type Single Family Home
Sub Type Single Family Residence
Listing Status Sold
Purchase Type For Sale
Square Footage 2,556 sqft
Price per Sqft $162
MLS Listing ID 73035809
Sold Date 12/30/22
Bedrooms 4
Full Baths 2
HOA Y/N false
Year Built 1965
Annual Tax Amount $7,514
Tax Year 2021
Lot Size 0.330 Acres
Acres 0.33
Property Sub-Type Single Family Residence
Property Description
4 Bedroom, 2 Bathroom split-level home with an attached 2 car garage has so much to offer! Lot offers curb appeal with lovely large shade tree, corner picket fence detail, and a great level front yard. Spacious kitchen that is open to the large dining area. Just off of the dining room it opens up to a large family room overlooking the back yard and a sliding door out to a deck for access to the fully fenced backyard. Upstairs you'll find 2 large bedrooms, one with a walk-in closet, as well as an additional room that would serve as an excellent office or bonus room. The lower level has 2 bedrooms, one of which is currently used as the primary bedroom with walk-in closet. The lower level also includes a large family or recreation room, a ¾ bathroom, a laundry room and an unfinished storage room that provides access to a shed that is attached to the home. The fully fenced backyard is a true oasis with; Deck, patio with built-in firepit, jungle gym, and exterior access to the shed.
Location
State NH
County Hillsborough
Zoning R9
Direction Rte 3 Exit 5W, Middle Dunstable to Fordham, House on Corner of Millbrook & Fordham
Rooms
Basement Full, Interior Entry, Sump Pump
Interior
Heating Forced Air
Cooling Central Air
Flooring Laminate
Appliance Oven, Dishwasher, Countertop Range, Refrigerator, Water Heater, Utility Connections for Gas Range
Exterior
Exterior Feature Storage
Garage Spaces 2.0
Fence Fenced/Enclosed, Fenced
Community Features Public Transportation, Shopping, Highway Access, Public School
Utilities Available for Gas Range
Roof Type Shingle
Total Parking Spaces 8
Garage Yes
Building
Lot Description Corner Lot, Level
Foundation Concrete Perimeter
Sewer Public Sewer
Water Public
Read Less
Want to know what your home might be worth? Contact us for a FREE valuation!

Our team is ready to help you sell your home for the highest possible price ASAP
Bought with Non Member • Non Member Office






