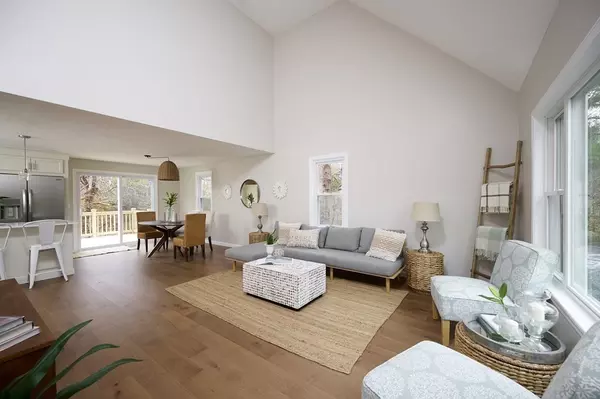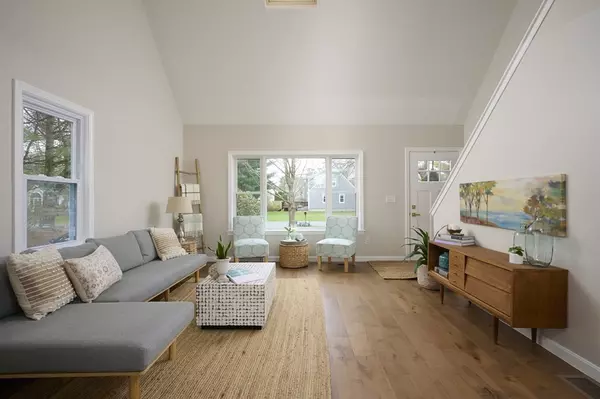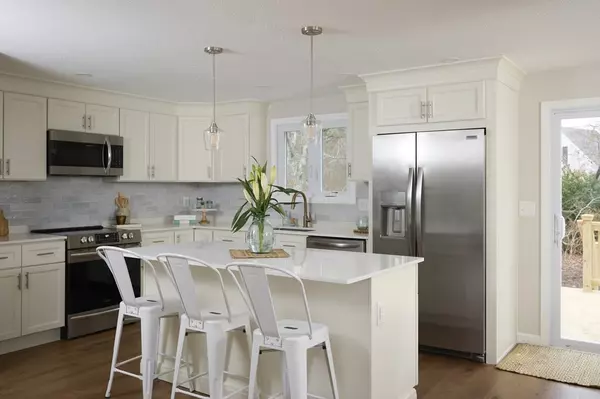$570,500
$549,000
3.9%For more information regarding the value of a property, please contact us for a free consultation.
10 Dowager Dr Sandwich, MA 02563
3 Beds
2 Baths
2,015 SqFt
Key Details
Sold Price $570,500
Property Type Single Family Home
Sub Type Single Family Residence
Listing Status Sold
Purchase Type For Sale
Square Footage 2,015 sqft
Price per Sqft $283
MLS Listing ID 73062104
Sold Date 01/10/23
Style Cape
Bedrooms 3
Full Baths 2
HOA Y/N false
Year Built 1989
Annual Tax Amount $4,560
Tax Year 2022
Lot Size 0.540 Acres
Acres 0.54
Property Sub-Type Single Family Residence
Property Description
Welcome to this beautiful fully updated corner lot cape house with 3 bedrooms, 2 baths in Sandwich Mass. Open concept first floor offers a sun drenched living room with a gorgeous picture window and cathedral ceiling that opens into the dining room, kitchen and easy access into the new deck. The kitchen features ample new cabinetry, SS appliances, new quartz countertops and kitchen island. The first bedroom is conveniently located in the first floor for easy one floor living option or can be used as an office. The spacious full bath offers laundry hookup. The second and third bedrooms are located in the second floor with generous closets and storage space. Additional features include two new skylight windows, hardwood floor throughout the house, recessed lights and central heating and AC. The lower level comes with additional fully finished living area and extra storage space. Located in a great neighborhood with highway access, restaurants, theaters, shops, and beach.
Location
State MA
County Barnstable
Zoning R-2
Direction Use GPS
Rooms
Basement Full, Finished, Partially Finished, Interior Entry, Bulkhead, Concrete
Primary Bedroom Level First
Dining Room Flooring - Hardwood, Exterior Access
Kitchen Flooring - Hardwood, Kitchen Island, Open Floorplan
Interior
Interior Features Walk-In Closet(s), Bonus Room
Heating Central, Forced Air
Cooling Central Air
Flooring Engineered Hardwood, Flooring - Vinyl
Appliance Range, Dishwasher, Microwave, Refrigerator, Gas Water Heater, Utility Connections for Electric Range, Utility Connections for Electric Dryer
Laundry Washer Hookup
Exterior
Community Features Shopping
Utilities Available for Electric Range, for Electric Dryer, Washer Hookup
Waterfront Description Beach Front
Roof Type Shingle
Total Parking Spaces 4
Garage No
Building
Lot Description Corner Lot, Cleared, Level
Foundation Concrete Perimeter
Sewer Private Sewer
Water Public
Architectural Style Cape
Read Less
Want to know what your home might be worth? Contact us for a FREE valuation!

Our team is ready to help you sell your home for the highest possible price ASAP
Bought with Ion Sajin • EXIT Cape Realty






