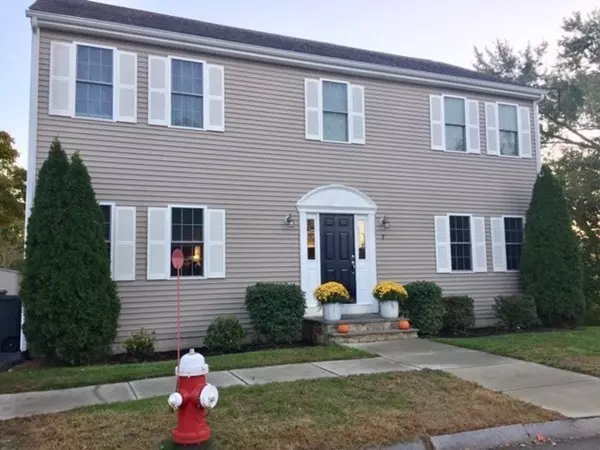$540,000
$549,900
1.8%For more information regarding the value of a property, please contact us for a free consultation.
7 Robertson Dr. Hopedale, MA 01747
4 Beds
2.5 Baths
2,912 SqFt
Key Details
Sold Price $540,000
Property Type Single Family Home
Sub Type Single Family Residence
Listing Status Sold
Purchase Type For Sale
Square Footage 2,912 sqft
Price per Sqft $185
MLS Listing ID 73037648
Sold Date 01/06/23
Style Colonial
Bedrooms 4
Full Baths 2
Half Baths 1
HOA Y/N false
Year Built 2004
Annual Tax Amount $8,180
Tax Year 2022
Lot Size 0.270 Acres
Acres 0.27
Property Description
Move right in to this pretty colonial, eat in kitchen, dining room, living room all with hard wood floors on first floor. The second floor offers 4 large bedrooms, Master has walk in closet, full bath and vaulted ceiling. Kitchen was redone with maple cabinets, granite counters, appliances and hardwood floor, deck has also been redone.. First floor laundry. There is 2 zone central air. The basement is mostly finished with an area left for storage, it has been plumbed for Propane heat. Town record states it is a 3 bedroom, however it was built a 4 bedroom. This house is located on a quiet road in a Cul-de-Sac off Dutcher Street. Walking distance to the pond and parklands. Close to the park, tennis courts, and ball fields for countless hours of outdoor recreation. The school system, the community house, and all the activities offered make this such a special town. This property has so much to offer and is just waiting for its new owners to enjoy!
Location
State MA
County Worcester
Zoning RA
Direction Dutcher St. to Robertson Dr.
Rooms
Basement Full, Finished
Interior
Heating Baseboard, Oil
Cooling Central Air, Dual
Flooring Wood, Tile
Appliance Range, Dishwasher, Microwave, Oil Water Heater, Utility Connections for Electric Range, Utility Connections for Electric Dryer
Exterior
Exterior Feature Storage
Community Features Shopping, Tennis Court(s), Park, Golf, Medical Facility
Utilities Available for Electric Range, for Electric Dryer
Waterfront false
Roof Type Shingle
Total Parking Spaces 4
Garage No
Building
Lot Description Wooded
Foundation Concrete Perimeter
Sewer Public Sewer
Water Public
Read Less
Want to know what your home might be worth? Contact us for a FREE valuation!

Our team is ready to help you sell your home for the highest possible price ASAP
Bought with Mickey Silva • Residential Properties Ltd






