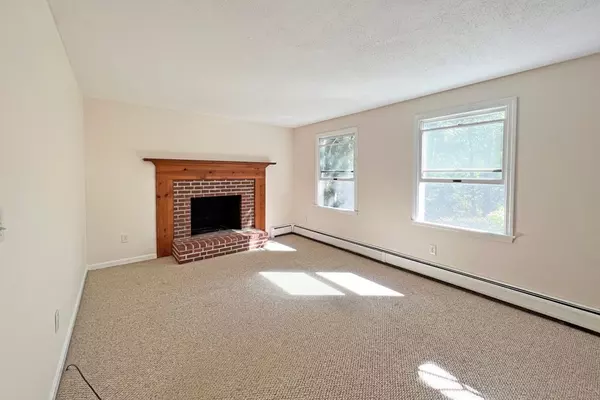$435,000
$433,900
0.3%For more information regarding the value of a property, please contact us for a free consultation.
82 Snake Pond Rd Sandwich, MA 02644
3 Beds
2 Baths
1,428 SqFt
Key Details
Sold Price $435,000
Property Type Single Family Home
Sub Type Single Family Residence
Listing Status Sold
Purchase Type For Sale
Square Footage 1,428 sqft
Price per Sqft $304
MLS Listing ID 73048049
Sold Date 01/12/23
Style Saltbox
Bedrooms 3
Full Baths 2
Year Built 1990
Annual Tax Amount $4,310
Tax Year 2022
Lot Size 0.550 Acres
Acres 0.55
Property Sub-Type Single Family Residence
Property Description
Great opportunity for an investment property or first-time home buyer. This home is a commuters dream convenient location to Bourne Bridge, Sagamore bridge and Route 6. Enjoy fishing, paddling and swimming nearby at Snake Pond Beach less than a mile away. This 3-bedroom 2 bath Salt Box home sits on a .55 wooded acre lot. Interior of the home has been freshly painted and awaiting your finishing touches. First Floor has a living room with a wood burning fireplace, first floor bedroom, full bathroom, kitchen & dining room. Second floor has 2 spacious bedrooms and a second full bathroom. Plenty of storage in the attic and full basement for all of your belongings. Passing Title V inspection and septic pumped October 2022 Updates includes New Samsung oven 2022, heating system inspection 10/29/22, Chimney Cap & new flue liner installed Driveway Seal Oct 2022.
Location
State MA
County Barnstable
Area Forestdale
Zoning R-2
Direction Mid Cape Highway (route6) to Exit 59 MA-130 South toward Mashpee & Turn onto Snake Pond Rd
Rooms
Basement Full
Interior
Heating Baseboard, Oil
Cooling None
Flooring Tile, Carpet
Fireplaces Number 1
Appliance Tankless Water Heater, Utility Connections for Electric Range, Utility Connections for Electric Oven, Utility Connections for Electric Dryer
Exterior
Community Features Public School
Utilities Available for Electric Range, for Electric Oven, for Electric Dryer
Waterfront Description Beach Front, Lake/Pond, 3/10 to 1/2 Mile To Beach, Beach Ownership(Public)
Total Parking Spaces 4
Garage No
Building
Lot Description Wooded
Foundation Concrete Perimeter
Sewer Private Sewer
Water Public
Architectural Style Saltbox
Others
Acceptable Financing Seller W/Participate
Listing Terms Seller W/Participate
Read Less
Want to know what your home might be worth? Contact us for a FREE valuation!

Our team is ready to help you sell your home for the highest possible price ASAP
Bought with The Souza Group • Keller Williams South Watuppa





