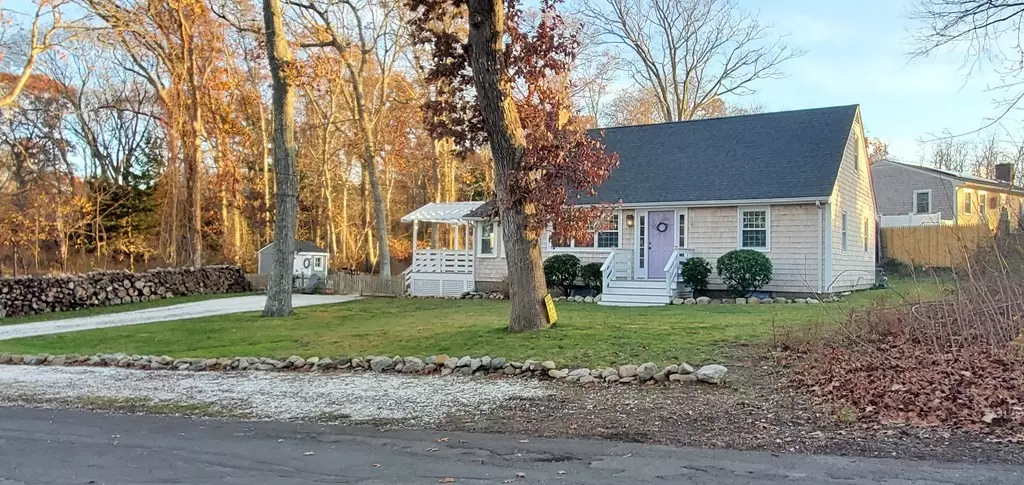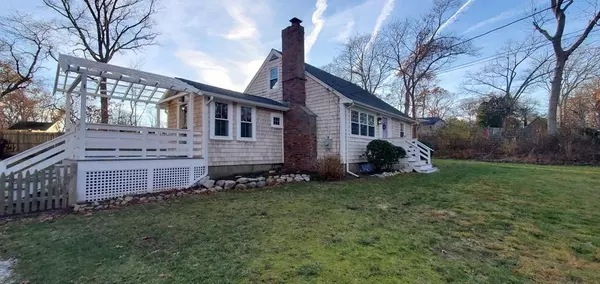$499,000
$499,000
For more information regarding the value of a property, please contact us for a free consultation.
6 Tyler Dr Sandwich, MA 02563
3 Beds
1 Bath
1,310 SqFt
Key Details
Sold Price $499,000
Property Type Single Family Home
Sub Type Single Family Residence
Listing Status Sold
Purchase Type For Sale
Square Footage 1,310 sqft
Price per Sqft $380
MLS Listing ID 73063358
Sold Date 01/30/23
Style Cape
Bedrooms 3
Full Baths 1
Year Built 1964
Annual Tax Amount $3,882
Tax Year 2022
Lot Size 0.330 Acres
Acres 0.33
Property Sub-Type Single Family Residence
Property Description
Just in time for the holidays! Start the New Year off right with this ready to move in home on side street off Route 6A in Sandwich. This bright clean home has hardwood flooring throughout (tile bath), 2 first floor bedrooms, open kitchen/living areas with woodburning fireplace and a deck off the dining room. Second floor has bedroom with large closet and there is a 2nd floor bonus room too. New SS gas stove. New efficient F/H/A by gas heating system being installed prior to closing. Kitchen has SS appliances and stone counters. New Harvey replacement windows 2006 and new roof 2016. Great yard with shed and partly fenced. Buyer's and Buyers agents to verify all information
Location
State MA
County Barnstable
Zoning R-1
Direction Route 6A to Tyler
Rooms
Basement Full, Interior Entry, Bulkhead
Primary Bedroom Level First
Dining Room Cathedral Ceiling(s), Beamed Ceilings, Flooring - Hardwood, Deck - Exterior
Kitchen Flooring - Hardwood, Countertops - Stone/Granite/Solid
Interior
Interior Features Bonus Room
Heating Forced Air, Natural Gas
Cooling None
Flooring Tile, Hardwood, Flooring - Hardwood
Fireplaces Number 1
Fireplaces Type Living Room
Appliance Range, Dishwasher, Refrigerator, Washer, Dryer, Gas Water Heater, Tankless Water Heater, Utility Connections for Gas Range, Utility Connections for Electric Dryer
Laundry In Basement, Washer Hookup
Exterior
Exterior Feature Rain Gutters, Storage
Community Features Shopping, Highway Access
Utilities Available for Gas Range, for Electric Dryer, Washer Hookup
Waterfront Description Beach Front, Bay
Roof Type Shingle
Total Parking Spaces 4
Garage No
Building
Lot Description Level
Foundation Block, Irregular
Sewer Private Sewer
Water Public
Architectural Style Cape
Read Less
Want to know what your home might be worth? Contact us for a FREE valuation!

Our team is ready to help you sell your home for the highest possible price ASAP
Bought with Koury Signoriello Realtor Group • New World Realty






