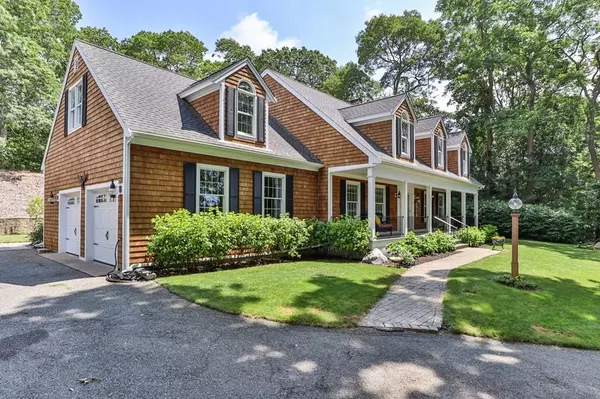$800,000
$800,000
For more information regarding the value of a property, please contact us for a free consultation.
10 Rolling Ridge Ln Sandwich, MA 02563
3 Beds
3.5 Baths
3,285 SqFt
Key Details
Sold Price $800,000
Property Type Single Family Home
Sub Type Single Family Residence
Listing Status Sold
Purchase Type For Sale
Square Footage 3,285 sqft
Price per Sqft $243
MLS Listing ID 73022202
Sold Date 02/03/23
Style Cape
Bedrooms 3
Full Baths 3
Half Baths 1
HOA Fees $325
HOA Y/N true
Year Built 1991
Annual Tax Amount $8,101
Tax Year 2022
Lot Size 0.550 Acres
Acres 0.55
Property Sub-Type Single Family Residence
Property Description
Custom built Cape Cod home in Rolling Ridge Farm! Enjoy the spaciousness of the living spaces and flexibility for various uses that fit your lifestyle. The expansive front porch is welcoming and a perfect spot to relax on a rainy summer day. Living room with french doors, den or office with french doors, dining room, kitchen/family room with corner fireplace - makes entertaining easy for casual gatherings or holiday parties. The kitchen was updated with stainless appliances, solid surface counters, Travertine tile floor and features a breakfast nook overlooking a private backyard. Upstairs are three bedrooms each with private bath plus a bonus room over the garage that offers many possibilities. Let's brag about the 1st floor laundry room, two car garage, irrigation, newer gas furnace, newer roof and siding. But what is really special is the path to Lawrence Pond association beach with swimming and kayaking recreational fun.
Location
State MA
County Barnstable
Zoning R-2
Direction Route 6 to Exit 4 to Chase Road to Rolling Ridge Lane
Rooms
Family Room Flooring - Wood, Slider
Basement Full, Interior Entry, Bulkhead
Primary Bedroom Level Second
Dining Room Flooring - Wood
Kitchen Flooring - Stone/Ceramic Tile, Dining Area, Remodeled, Stainless Steel Appliances
Interior
Interior Features Bathroom - Full, Bathroom, Bonus Room, Home Office
Heating Baseboard, Natural Gas
Cooling None
Flooring Wood, Tile, Carpet, Flooring - Wall to Wall Carpet
Fireplaces Number 1
Fireplaces Type Family Room
Appliance Oven, Dishwasher, Countertop Range, Refrigerator, Washer, Dryer, Gas Water Heater, Tankless Water Heater
Laundry First Floor
Exterior
Garage Spaces 2.0
Waterfront Description Beach Front, Lake/Pond, 0 to 1/10 Mile To Beach, Beach Ownership(Association)
Roof Type Shingle
Total Parking Spaces 3
Garage Yes
Building
Lot Description Cul-De-Sac
Foundation Concrete Perimeter
Sewer Private Sewer
Water Private
Architectural Style Cape
Read Less
Want to know what your home might be worth? Contact us for a FREE valuation!

Our team is ready to help you sell your home for the highest possible price ASAP
Bought with Roberta Cox • Sotheby's International Realty






