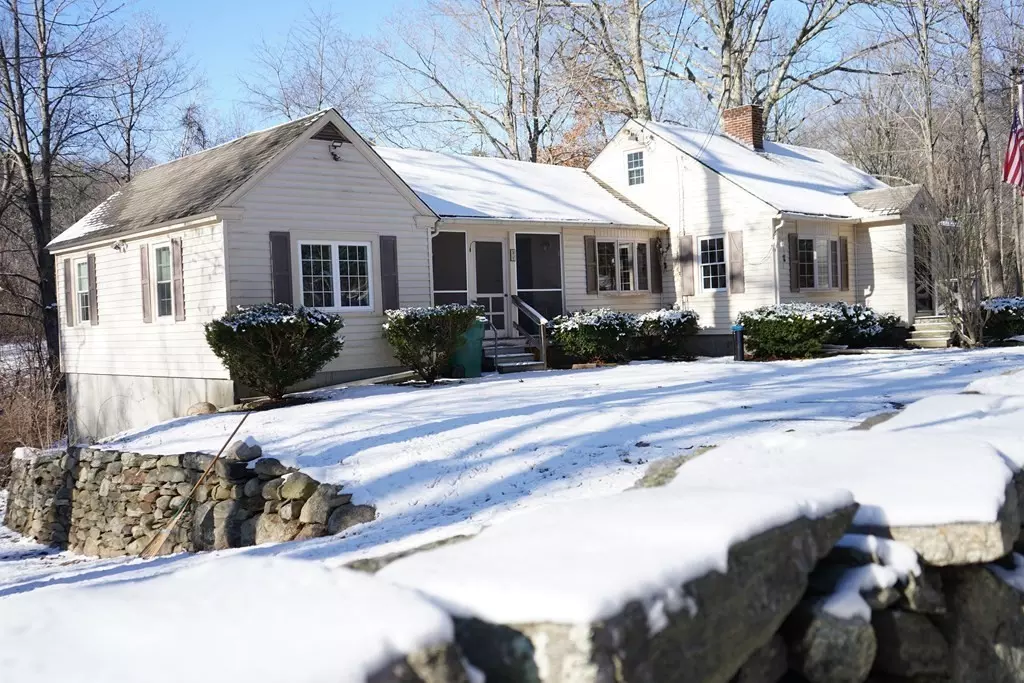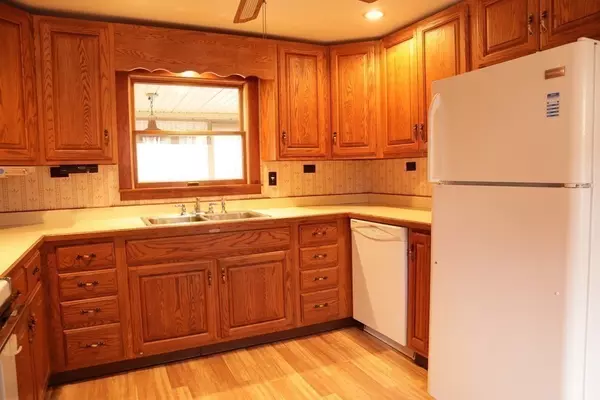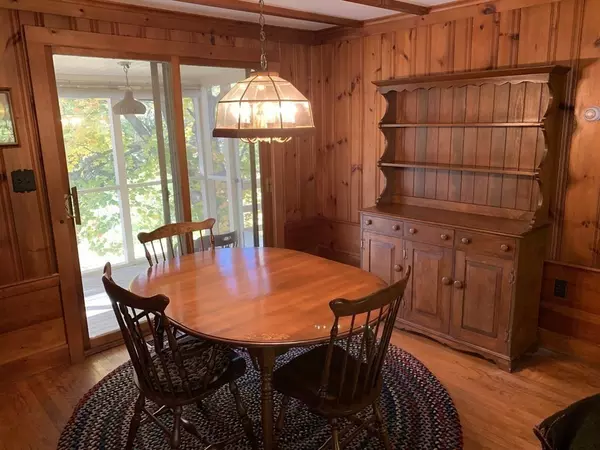$405,000
$449,900
10.0%For more information regarding the value of a property, please contact us for a free consultation.
31 Manor Rd Bolton, MA 01740
3 Beds
2.5 Baths
1,590 SqFt
Key Details
Sold Price $405,000
Property Type Single Family Home
Sub Type Single Family Residence
Listing Status Sold
Purchase Type For Sale
Square Footage 1,590 sqft
Price per Sqft $254
MLS Listing ID 73058640
Sold Date 02/10/23
Style Cape
Bedrooms 3
Full Baths 2
Half Baths 1
HOA Y/N false
Year Built 1954
Annual Tax Amount $6,457
Tax Year 2022
Lot Size 0.280 Acres
Acres 0.28
Property Description
Savy buyers take notice! Superb location, 3 Bedroom 2.5 bath Cape offers incredible opportunity! Previous history: owner used as a single family with attached in-law apartment complete with separate paved driveway for family or possible rental income. Knotty pine, Hardwood flooring, Fireplace and Bay Windows all bring out the warmth of this home. Walk out basement. Enormous screened in deck off the back of the home offer privacy and country setting. The spacious yard and sprawling Stone Walls are all within walking distance to Bolton's Middle School K-8 Florence Sawyer School, Town Ball field, nearby Conservation land/trails and Nashoba Winery. A very practical home with many opportunities to build home equity or make renovations to expand. Many opportunities may appeal to Contractors as well. Fantastic Commuter Location central to Rt 495, Rt 2, Rt 190 and Mass Pike. Don't miss this one-of-a-kind home.
Location
State MA
County Worcester
Zoning R1
Direction Rte 495 to Rte 117 West, Left onto Wattaquodock H Rd, Right on Manor Rd..Or 117West, Left onto Manor
Rooms
Basement Full, Walk-Out Access, Interior Entry, Concrete
Primary Bedroom Level First
Dining Room Flooring - Hardwood, Deck - Exterior, Slider
Kitchen Ceiling Fan(s), Closet, Flooring - Laminate, Window(s) - Bay/Bow/Box, Dining Area
Interior
Interior Features Bathroom - With Shower Stall, Closet, In-Law Floorplan, Office, Internet Available - Unknown
Heating Forced Air, Electric Baseboard, Oil
Cooling None
Flooring Vinyl, Carpet, Laminate, Hardwood, Flooring - Wall to Wall Carpet, Flooring - Hardwood
Fireplaces Number 1
Fireplaces Type Living Room
Appliance Range, Dishwasher, Refrigerator, Other, Oil Water Heater, Utility Connections for Electric Range, Utility Connections for Electric Oven, Utility Connections for Electric Dryer
Laundry Washer Hookup
Exterior
Exterior Feature Balcony / Deck, Rain Gutters, Stone Wall, Other
Community Features Park, Walk/Jog Trails, Golf, Conservation Area, Highway Access, House of Worship, Public School, Other
Utilities Available for Electric Range, for Electric Oven, for Electric Dryer, Washer Hookup
Waterfront false
Roof Type Shingle
Total Parking Spaces 6
Garage No
Building
Lot Description Sloped
Foundation Concrete Perimeter, Block
Sewer Private Sewer
Water Private
Schools
Elementary Schools Florence Sawyer
Middle Schools Florence Sawyer
High Schools Nashoba Reg Hs
Others
Senior Community false
Acceptable Financing Contract
Listing Terms Contract
Read Less
Want to know what your home might be worth? Contact us for a FREE valuation!

Our team is ready to help you sell your home for the highest possible price ASAP
Bought with Robert Tunnera • Tunnera Real Estate






