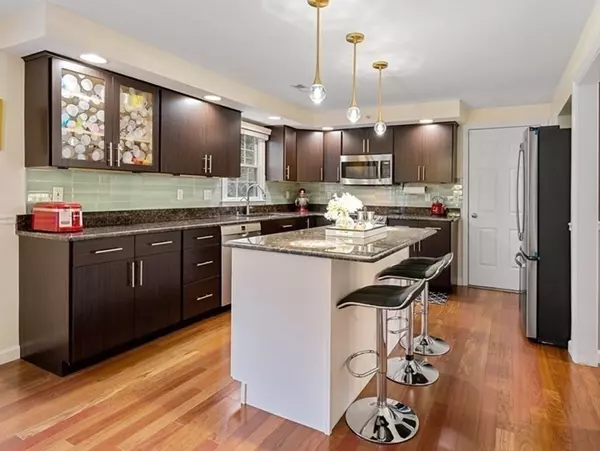$840,000
$875,000
4.0%For more information regarding the value of a property, please contact us for a free consultation.
9 Monument Drive Northborough, MA 01532
5 Beds
4 Baths
3,500 SqFt
Key Details
Sold Price $840,000
Property Type Single Family Home
Sub Type Single Family Residence
Listing Status Sold
Purchase Type For Sale
Square Footage 3,500 sqft
Price per Sqft $240
Subdivision Assabet Hill
MLS Listing ID 73063669
Sold Date 02/28/23
Style Colonial
Bedrooms 5
Full Baths 3
Half Baths 2
HOA Y/N false
Year Built 1995
Annual Tax Amount $10,316
Tax Year 2022
Lot Size 0.400 Acres
Acres 0.4
Property Description
Spectacular five-bedroom colonial home w 1st floor In-law apartment situated on a cul-de-sac in highly desirable Assabet Hill Estates w scenic views! $300K of improvements: newer kitchen w SS appliances, bathrooms, Brazilian cherry flooring throughout, high efficiency heating & cooling systems, newer paint inside/out, 50 yr. roof & $40K owned solar system & lighting. You will love the newer eat-in kitchen w pantry that opens to large family room w gas burning fireplace. Vaulted primary bedroom suite featuring expandable walk-in closet & newer bath. Three more bedrooms & full bath on second floor. Updated In-law appt. w its own separate entrance, full kitchen & dining area, living room & home office nook, bedroom w newer carpet & new bath. Lower level features an awesome entertainment space w bar, office area, home theater, mudroom & 1/2 bath. Stunning landscaping & sprinklers. Fantastic downtown location close to it all w easy access to major routes.
Location
State MA
County Worcester
Zoning GR
Direction GPS off of Main St. Check out Assabet Hill Estates!
Rooms
Family Room Vaulted Ceiling(s), Flooring - Hardwood, Recessed Lighting
Basement Full, Finished, Bulkhead, Radon Remediation System
Primary Bedroom Level Second
Dining Room Flooring - Hardwood
Kitchen Flooring - Hardwood, Dining Area, Pantry, Countertops - Stone/Granite/Solid, Kitchen Island, Cabinets - Upgraded, Exterior Access, Open Floorplan, Recessed Lighting, Stainless Steel Appliances, Lighting - Pendant
Interior
Interior Features Bathroom - Half, In-Law Floorplan, Game Room, Office, Mud Room, 1/4 Bath, Wired for Sound
Heating Baseboard, Heat Pump, Oil
Cooling Central Air
Flooring Tile, Hardwood
Fireplaces Number 1
Fireplaces Type Family Room
Appliance Range, Dishwasher, Microwave
Laundry In Basement
Exterior
Exterior Feature Rain Gutters, Professional Landscaping, Sprinkler System, Stone Wall
Garage Spaces 2.0
Community Features Public Transportation
Waterfront false
View Y/N Yes
View Scenic View(s), City
Roof Type Shingle
Total Parking Spaces 4
Garage Yes
Building
Lot Description Corner Lot
Foundation Concrete Perimeter
Sewer Public Sewer
Water Private
Read Less
Want to know what your home might be worth? Contact us for a FREE valuation!

Our team is ready to help you sell your home for the highest possible price ASAP
Bought with Brendan Mitchell • Foemmel Fine Homes






