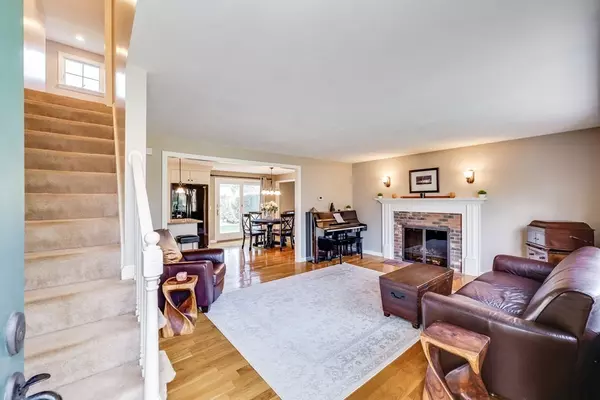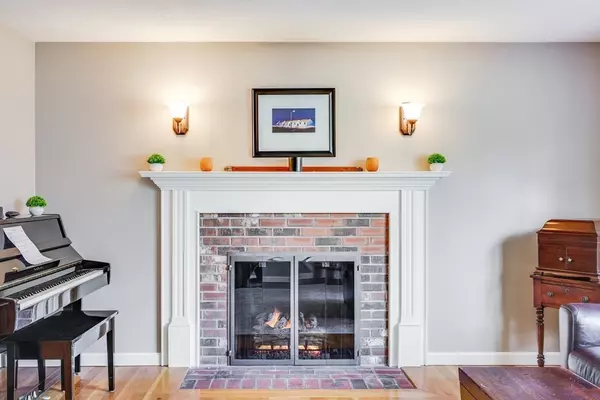$773,500
$769,000
0.6%For more information regarding the value of a property, please contact us for a free consultation.
9 Westerly Drive Sandwich, MA 02537
4 Beds
3 Baths
2,519 SqFt
Key Details
Sold Price $773,500
Property Type Single Family Home
Sub Type Single Family Residence
Listing Status Sold
Purchase Type For Sale
Square Footage 2,519 sqft
Price per Sqft $307
MLS Listing ID 73070691
Sold Date 03/01/23
Style Cape
Bedrooms 4
Full Baths 3
Year Built 1993
Annual Tax Amount $8,496
Tax Year 2023
Lot Size 0.670 Acres
Acres 0.67
Property Sub-Type Single Family Residence
Property Description
Expanded Cape with fabulous yard and room for everyone! The open concept eat-in kitchen with granite countertops flows into the large family room and living room with a gas fireplace. The slider from the kitchen provides access to the deck for easy entertaining and to the fenced-in backyard with heated pool. A fabulous large mudroom with full bath and laundry is perfectly situated as you enter from the garage or the backyard. The dining room completes the first floor. Upstairs is the primary bedroom with private full bath and separate sitting room or dressing room. There are also three additional bedrooms on the second floor that share an expansive bathroom. Recent improvements include irrigation installed in 2015, new pool heater and chlorinator in 2022, epoxy garage floor in 2022 and new washer/dryer in 2016. Convenient to shopping, highway and conservation area. This special home is one not to be missed.
Location
State MA
County Barnstable
Area East Sandwich
Zoning R2
Direction Cotuit Road to Westerly Drive to #9
Rooms
Basement Full
Primary Bedroom Level Second
Interior
Heating Natural Gas
Cooling Central Air
Fireplaces Number 1
Laundry First Floor
Exterior
Garage Spaces 2.0
Waterfront Description Beach Front
Total Parking Spaces 7
Garage Yes
Building
Lot Description Level
Foundation Concrete Perimeter
Sewer Private Sewer
Water Public
Architectural Style Cape
Read Less
Want to know what your home might be worth? Contact us for a FREE valuation!

Our team is ready to help you sell your home for the highest possible price ASAP
Bought with Chris Rhinesmith • Compass






