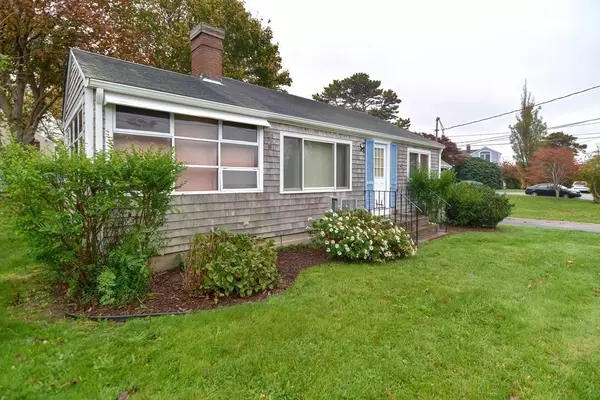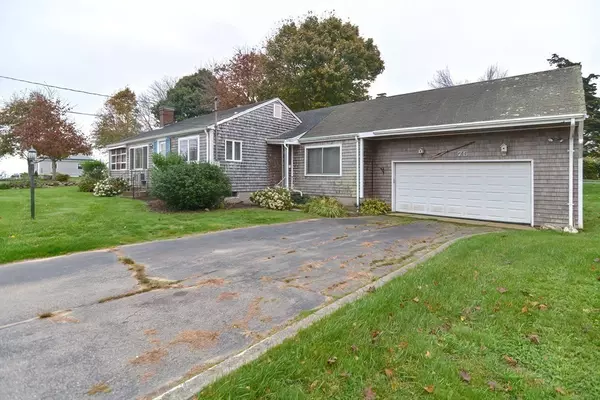$500,000
$515,000
2.9%For more information regarding the value of a property, please contact us for a free consultation.
75 Knott Ave Sandwich, MA 02563
2 Beds
1 Bath
1,182 SqFt
Key Details
Sold Price $500,000
Property Type Single Family Home
Sub Type Single Family Residence
Listing Status Sold
Purchase Type For Sale
Square Footage 1,182 sqft
Price per Sqft $423
MLS Listing ID 73054837
Sold Date 03/17/23
Style Ranch
Bedrooms 2
Full Baths 1
Year Built 1950
Annual Tax Amount $5,850
Tax Year 2022
Lot Size 10,890 Sqft
Acres 0.25
Property Sub-Type Single Family Residence
Property Description
If you are looking to get into the this fast paced real estate market, it's time to make your move. Whether it's an investment, retiring or a vacation home, this gem fits that dream. Quaint cottage style home has 2 bedrooms but septic is for 3 and 1 bath. It's light and bright but needs a little attention. Bones are there with hardwood floors and lovely brick fireplace, 2 living rooms, gas heat, wall ac's, Sunroom, 2 car garage, and a new roof. Sitting on a corner, double, lot there is plenty of outdoors space to create a garden, play space or dining Al fresco. Best feature of all: LOCATION! Minutes from Town Neck Beach, shopping, restaurants, bike path and the bridge. Bring your ideas and call to make it your own.
Location
State MA
County Barnstable
Zoning R-1
Direction Town Neck Rd to Dillingham to Knott Ave.
Rooms
Family Room Flooring - Hardwood
Basement Full, Unfinished
Primary Bedroom Level First
Kitchen Flooring - Laminate, Dining Area, Pantry
Interior
Interior Features Sun Room
Heating Forced Air, Natural Gas
Cooling Window Unit(s)
Flooring Tile, Laminate, Hardwood, Parquet
Fireplaces Number 1
Fireplaces Type Living Room
Appliance Range, Dishwasher, Refrigerator, Tankless Water Heater, Utility Connections for Gas Range
Laundry In Basement
Exterior
Garage Spaces 2.0
Community Features Public Transportation, Shopping, Walk/Jog Trails, Laundromat, Bike Path, Highway Access, House of Worship, Public School
Utilities Available for Gas Range
Waterfront Description Beach Front, Ocean, 1/10 to 3/10 To Beach
Roof Type Shingle
Total Parking Spaces 4
Garage Yes
Building
Lot Description Corner Lot
Foundation Concrete Perimeter
Sewer Inspection Required for Sale
Water Public
Architectural Style Ranch
Schools
Elementary Schools Forestdale
Middle Schools Oak
High Schools Sandwich
Others
Acceptable Financing Contract
Listing Terms Contract
Read Less
Want to know what your home might be worth? Contact us for a FREE valuation!

Our team is ready to help you sell your home for the highest possible price ASAP
Bought with Carole McKeon • William Raveis R.E. & Home Services






