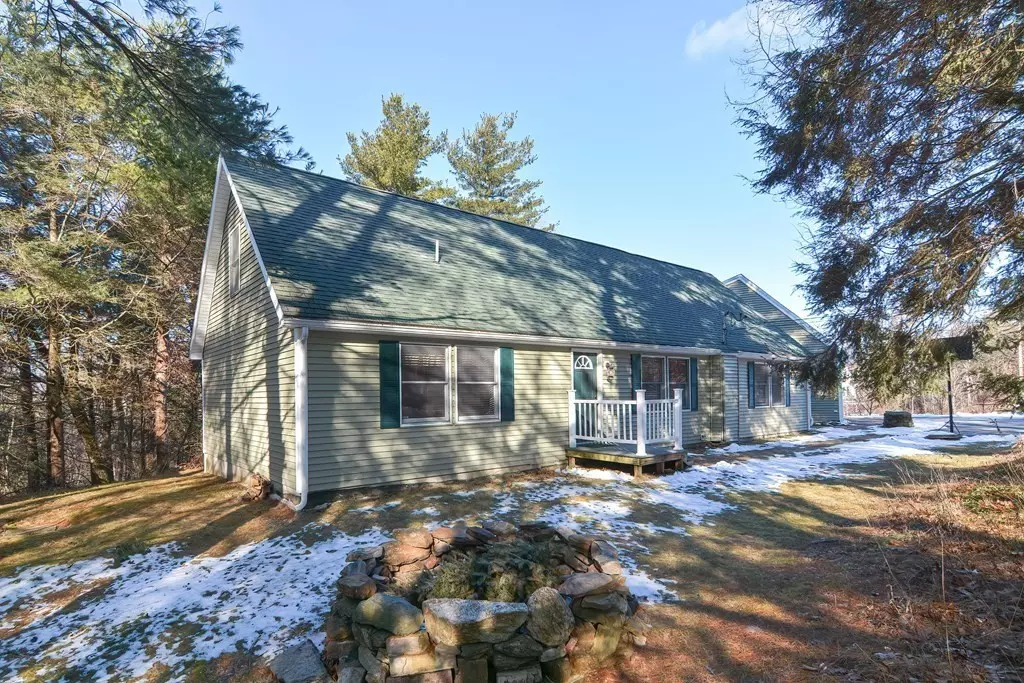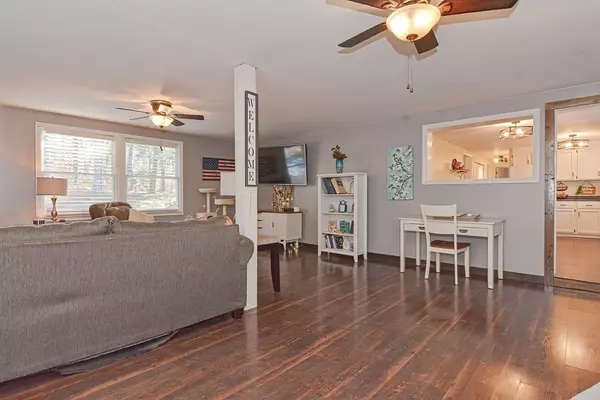$367,500
$350,000
5.0%For more information regarding the value of a property, please contact us for a free consultation.
61 Molasses Hill Rd Brookfield, MA 01506
3 Beds
2 Baths
2,589 SqFt
Key Details
Sold Price $367,500
Property Type Single Family Home
Sub Type Single Family Residence
Listing Status Sold
Purchase Type For Sale
Square Footage 2,589 sqft
Price per Sqft $141
MLS Listing ID 73074463
Sold Date 03/17/23
Style Cape
Bedrooms 3
Full Baths 2
Year Built 1986
Annual Tax Amount $5,019
Tax Year 2022
Lot Size 4.550 Acres
Acres 4.55
Property Description
Fantastic opportunity to get into the great town of Brookfield, very close to the Sturbridge line. Gorgeous wooded lot, flexible living space, and possible rental income are just a few things to appreciate about this property. Huge living room, eat-in kitchen as well as a large formal dining room, 2 spacious bedrooms and a full bath make up the first floor. The second floor is currently used as a legal, one bedroom apartment that could be rented as a mortgage helper or make a fantastic master suite, teen space, etc. The garage has a large, unfinished room over it that could easily be turned into a home office or workout space (currently used for storage). Come check it out!
Location
State MA
County Worcester
Zoning R1
Direction Rt 148/Fiskdale Rd to Molasses Hill
Rooms
Basement Crawl Space
Primary Bedroom Level Main
Dining Room Flooring - Laminate
Kitchen Flooring - Laminate, Dining Area, Exterior Access
Interior
Interior Features Internet Available - Unknown
Heating Electric, Wood
Cooling None
Flooring Tile, Carpet, Laminate, Hardwood
Appliance Range, Refrigerator, Washer, Dryer, Electric Water Heater, Utility Connections for Electric Range
Laundry Main Level, First Floor
Exterior
Exterior Feature Storage
Garage Spaces 2.0
Community Features Park, Private School, Public School
Utilities Available for Electric Range
Roof Type Shingle
Total Parking Spaces 2
Garage Yes
Building
Lot Description Wooded
Foundation Concrete Perimeter
Sewer Private Sewer
Water Private
Architectural Style Cape
Schools
Elementary Schools Brookfield
Middle Schools Ths
High Schools Ths
Read Less
Want to know what your home might be worth? Contact us for a FREE valuation!

Our team is ready to help you sell your home for the highest possible price ASAP
Bought with Jason Pincomb • Lamacchia Realty, Inc.




