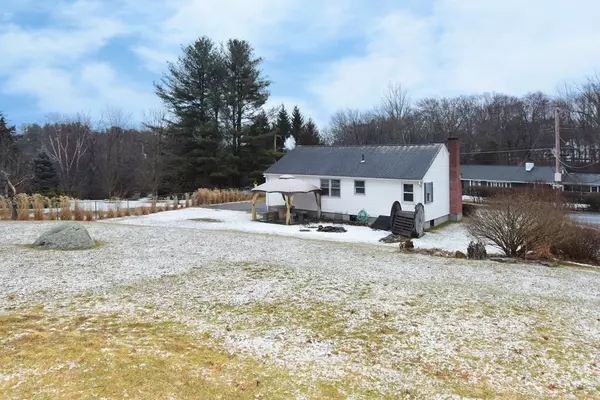$450,000
$425,000
5.9%For more information regarding the value of a property, please contact us for a free consultation.
234 Church St Northborough, MA 01532
3 Beds
1.5 Baths
1,920 SqFt
Key Details
Sold Price $450,000
Property Type Single Family Home
Sub Type Single Family Residence
Listing Status Sold
Purchase Type For Sale
Square Footage 1,920 sqft
Price per Sqft $234
MLS Listing ID 73081659
Sold Date 04/10/23
Style Ranch
Bedrooms 3
Full Baths 1
Half Baths 1
Year Built 1969
Annual Tax Amount $5,752
Tax Year 2023
Lot Size 0.560 Acres
Acres 0.56
Property Description
**OFFER DEADLINE MONDAY 9AM w/response deadline by 1PM**Delightfully crisp, sun-splashed Ranch home sitting beautifully on a gentle knoll setting complemented by a large, open lot*Open flow: Spacious and cabinet-packed kitchen with newer granite-look counters and backsplash is wide open to the charming fireplaced living room with hardwood floors and beautiful accent wall*Nicely sized bedrooms with the primary suite offering its own half-bath!*Full bath with several updates*Generous finished lower level is a great extra and offers a large Family Room, Bonus Room and Study/Arts & Crafts Room plus unfinished storage and laundry area*Outstanding yard for all of your needs*Great location offers access to the center of town as well as access to Rt 290*
Location
State MA
County Worcester
Zoning RC
Direction Rte 20 to Church or Rte 290 to Church; across from Pleasant Street
Rooms
Family Room Flooring - Wall to Wall Carpet, Recessed Lighting
Basement Full, Partially Finished, Interior Entry, Bulkhead
Primary Bedroom Level First
Kitchen Flooring - Laminate, Lighting - Overhead
Interior
Interior Features Lighting - Overhead, Bonus Room, Study
Heating Electric Baseboard
Cooling None
Flooring Tile, Carpet, Hardwood, Wood Laminate, Flooring - Wall to Wall Carpet
Fireplaces Number 1
Fireplaces Type Living Room
Appliance Range, Dishwasher, Microwave, Refrigerator, Range Hood, Electric Water Heater, Tankless Water Heater, Utility Connections for Electric Range, Utility Connections for Electric Dryer
Laundry Washer Hookup
Exterior
Exterior Feature Storage
Community Features Shopping, Park, Walk/Jog Trails, Golf, Laundromat, Highway Access, Public School
Utilities Available for Electric Range, for Electric Dryer, Washer Hookup
Waterfront false
Roof Type Shingle
Total Parking Spaces 4
Garage No
Building
Lot Description Easements
Foundation Concrete Perimeter
Sewer Private Sewer
Water Public
Schools
Middle Schools Melican
High Schools Algonquin
Others
Senior Community false
Read Less
Want to know what your home might be worth? Contact us for a FREE valuation!

Our team is ready to help you sell your home for the highest possible price ASAP
Bought with Gabriel Vieira • Mega Realty Services






