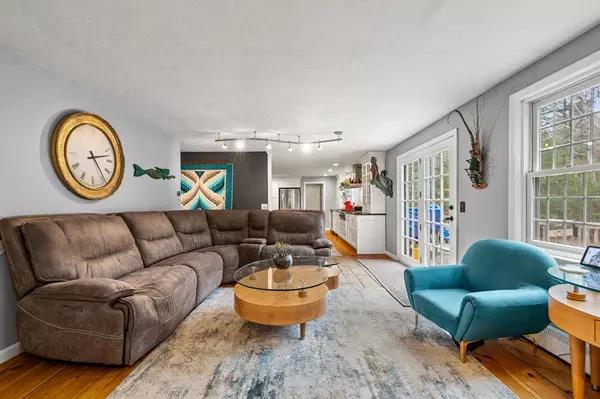$671,000
$650,000
3.2%For more information regarding the value of a property, please contact us for a free consultation.
7 Great Hills Drive Sandwich, MA 02537
3 Beds
2.5 Baths
2,120 SqFt
Key Details
Sold Price $671,000
Property Type Single Family Home
Sub Type Single Family Residence
Listing Status Sold
Purchase Type For Sale
Square Footage 2,120 sqft
Price per Sqft $316
MLS Listing ID 73086510
Sold Date 04/14/23
Style Cape
Bedrooms 3
Full Baths 2
Half Baths 1
HOA Fees $22/ann
HOA Y/N true
Year Built 1979
Annual Tax Amount $5,971
Tax Year 2023
Lot Size 0.630 Acres
Acres 0.63
Property Sub-Type Single Family Residence
Property Description
3 bed, 3 bath cape in one of Sandwich's best neighborhoods. At the end of a winding driveway, you'll find this home, surrounded by woods&gardens. Large deck off the kitchen/LR is perfect for outdoor dining. Once inside you'll find a formal DR opens to a gourmet kitchen featuring 6-burner Wolf cooktop, SS apps, updated cabinets, bluestone counters, large island&pantry closet. Relax in the LR by the gas fireplace insert, while looking out at your private yard. Built-in bookshelves on both sides of the fireplace. Primary suite offers an updated bath w/large tiled shower w/glass enclosure, soaking tub, gorgeous vanity w/glass doors &tile floor. There is also a walk-in closet. There is a ½ bath w/laundry off the front entry. Upstairs you'll find a full bath&2 large, well-lit beds&lots of closet space&bonus rm, which will make a great home office. Lower level offers direct access to the garage, finished rm w/slider to the yard, partially finished rm &utility room, which is walk-out as well.
Location
State MA
County Barnstable
Area East Sandwich
Zoning R2
Direction Chase Road to West Meetinghouse Road to Great Hills Drive to #7 on the left
Rooms
Basement Full, Walk-Out Access, Garage Access
Primary Bedroom Level First
Dining Room Flooring - Wood
Kitchen Flooring - Wood, Pantry, Kitchen Island, Recessed Lighting
Interior
Interior Features Den, Exercise Room
Heating Baseboard
Cooling None
Flooring Wood, Tile, Carpet, Laminate
Fireplaces Number 1
Fireplaces Type Living Room
Appliance Microwave, Countertop Range, Refrigerator, Washer, Dryer, Other, Oil Water Heater, Tankless Water Heater, Utility Connections for Gas Range, Utility Connections for Electric Dryer
Laundry Bathroom - Half, Laundry Closet, Flooring - Stone/Ceramic Tile, First Floor
Exterior
Exterior Feature Sprinkler System
Garage Spaces 2.0
Utilities Available for Gas Range, for Electric Dryer
Roof Type Shingle
Total Parking Spaces 6
Garage Yes
Building
Lot Description Cul-De-Sac, Wooded, Level, Sloped, Steep Slope
Foundation Concrete Perimeter
Sewer Private Sewer
Water Private
Architectural Style Cape
Read Less
Want to know what your home might be worth? Contact us for a FREE valuation!

Our team is ready to help you sell your home for the highest possible price ASAP
Bought with Marina Davalos • Sotheby's International Realty






