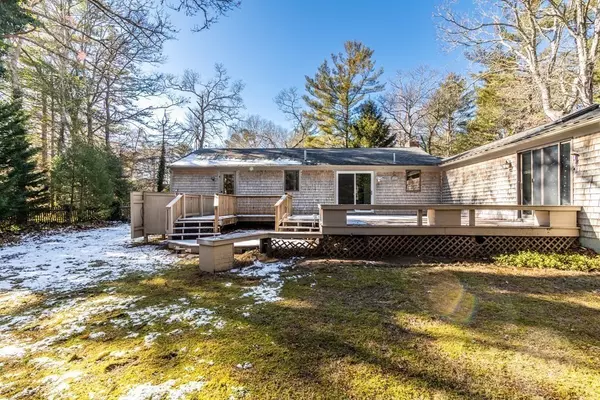$430,000
$419,900
2.4%For more information regarding the value of a property, please contact us for a free consultation.
10 Guild Rd Sandwich, MA 02644
2 Beds
2 Baths
1,518 SqFt
Key Details
Sold Price $430,000
Property Type Single Family Home
Sub Type Single Family Residence
Listing Status Sold
Purchase Type For Sale
Square Footage 1,518 sqft
Price per Sqft $283
MLS Listing ID 73076562
Sold Date 04/14/23
Style Ranch
Bedrooms 2
Full Baths 2
HOA Y/N false
Year Built 1972
Annual Tax Amount $5,747
Tax Year 2022
Lot Size 0.490 Acres
Acres 0.49
Property Sub-Type Single Family Residence
Property Description
***MULTIPLE OFFERS-HIGHEST AND BEST DUE MONDAY 2/13/23 AT 9AM***Are you in the market for a beautiful Ranch style home in Sandwich MA? Well look no further welcome to 10 Guild Rd, the home is ready for a new owner to call this home again and add their personal touches. As you walk in, you'll be pleasantly greeted to stunning hardwood floors that glisten in the warm sunlight and a spectacular brick fireplace creating the perfect focal point in the living room. Just around the corner is an open style kitchen with tons of beautiful wood cabinets creating plenty of space for storage and lots of counter space for preparing meals. There is a total of 2 expansive bedrooms with one having exposed beams giving the room that modern feel and have ample closet space to storage belongings. As you walk through the home you will also find two full bathrooms.
Location
State MA
County Barnstable
Zoning R-2
Direction GPS FRIENDLY
Rooms
Basement Full
Interior
Heating Baseboard, Oil
Cooling Central Air
Flooring Carpet, Hardwood
Fireplaces Number 1
Appliance None, Oil Water Heater
Exterior
Garage Spaces 1.0
Roof Type Shingle
Total Parking Spaces 5
Garage Yes
Building
Lot Description Level
Foundation Concrete Perimeter
Sewer Private Sewer
Water Other
Architectural Style Ranch
Others
Senior Community false
Special Listing Condition Short Sale
Read Less
Want to know what your home might be worth? Contact us for a FREE valuation!

Our team is ready to help you sell your home for the highest possible price ASAP
Bought with Terri Gordon • Kinlin Grover Compass






