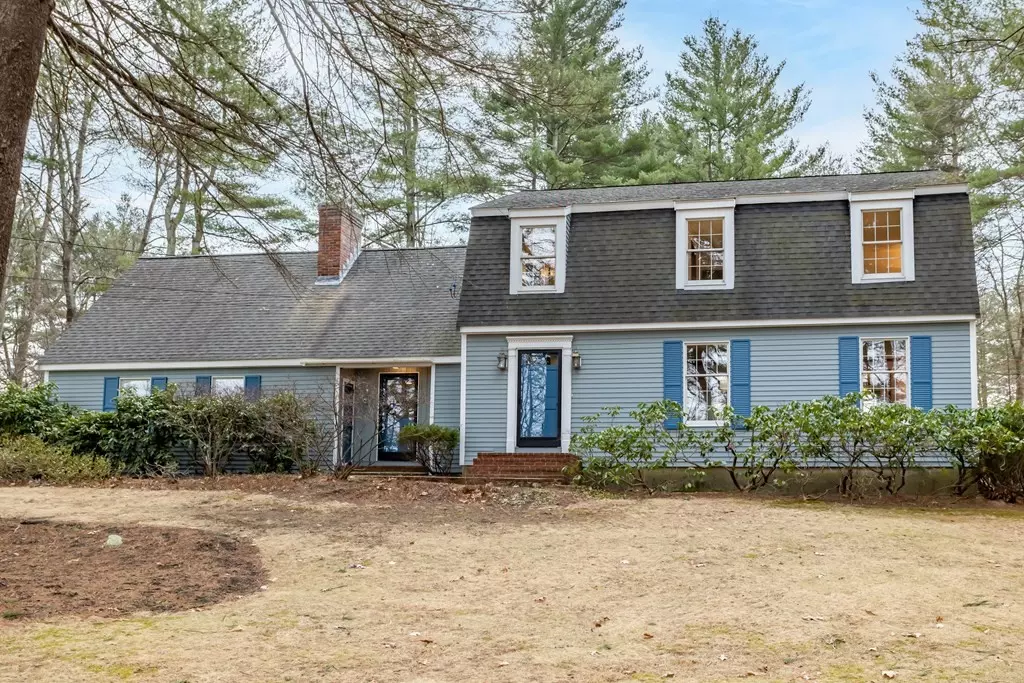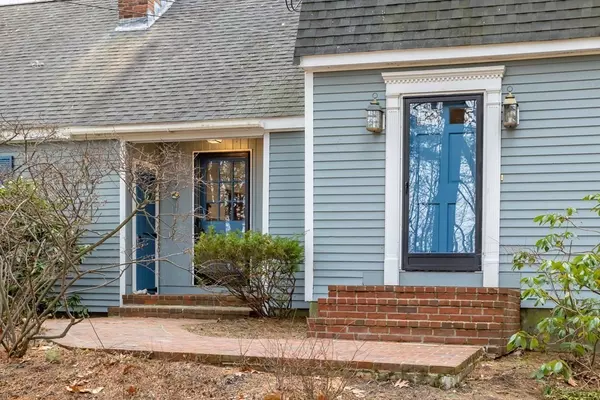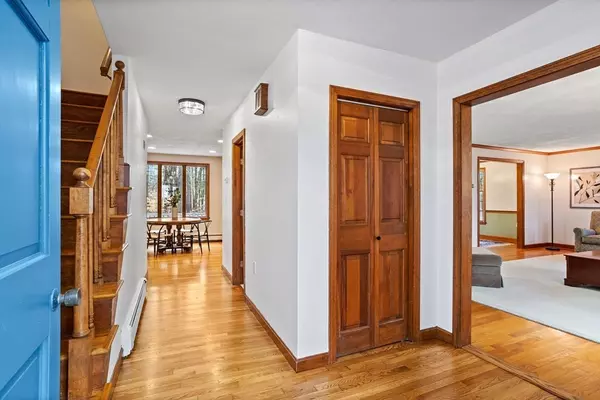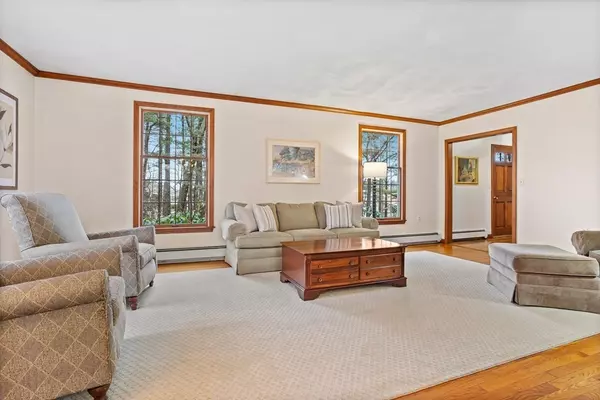$701,000
$649,900
7.9%For more information regarding the value of a property, please contact us for a free consultation.
21 Green Road Bolton, MA 01740
4 Beds
2.5 Baths
2,296 SqFt
Key Details
Sold Price $701,000
Property Type Single Family Home
Sub Type Single Family Residence
Listing Status Sold
Purchase Type For Sale
Square Footage 2,296 sqft
Price per Sqft $305
MLS Listing ID 73081180
Sold Date 04/24/23
Style Colonial, Gambrel /Dutch
Bedrooms 4
Full Baths 2
Half Baths 1
Year Built 1984
Annual Tax Amount $9,396
Tax Year 2022
Lot Size 1.960 Acres
Acres 1.96
Property Description
Warm & Inviting Gambrel set back on a country road & nestled on nearly 2 acres. At the center of this delightful home is an open concept cook's kitchen with plentiful cabinets & prep areas, granite counters & a sundrenched dining area. Bask in the warmth of a roaring fire on chilly evenings in the front-to-back family room. The living & dining rooms easily accommodate large gatherings. Unwind in the primary bedroom graced with abundant closets & a full bath with dual sink vanity & shower. Three additional bedrooms, a full bath & a huge unfinished area above the garage offering expansion potential complete the 2nd floor. Ready for summer fun? Gather on the large composite deck overlooking the sprawling yard & abutting woodlands or head out to nearby tennis courts, track, or conservation trails. Enjoy handsome hardwood floors, highly rated schools & a convenient central location with easy access to golf, orchards, farm stands, Nashoba Winery & major routes. A gem!
Location
State MA
County Worcester
Zoning RES
Direction Main Street to Green Road
Rooms
Family Room Closet, Flooring - Hardwood, Deck - Exterior, Recessed Lighting, Slider
Basement Full, Interior Entry, Bulkhead, Concrete
Primary Bedroom Level Second
Dining Room Flooring - Hardwood, Window(s) - Picture, Chair Rail, Crown Molding
Kitchen Flooring - Hardwood, Flooring - Stone/Ceramic Tile, Window(s) - Picture, Dining Area, Pantry, Countertops - Stone/Granite/Solid, Recessed Lighting
Interior
Interior Features Entrance Foyer
Heating Baseboard, Oil
Cooling None
Flooring Tile, Hardwood, Flooring - Hardwood
Fireplaces Number 1
Fireplaces Type Family Room
Appliance Range, Dishwasher, Refrigerator, Oil Water Heater, Tankless Water Heater, Utility Connections for Electric Range, Utility Connections for Electric Dryer
Laundry Electric Dryer Hookup, Washer Hookup, In Basement
Exterior
Garage Spaces 2.0
Community Features Shopping, Tennis Court(s), Park, Walk/Jog Trails, Stable(s), Golf, Conservation Area, Highway Access, House of Worship, Public School
Utilities Available for Electric Range, for Electric Dryer, Washer Hookup, Generator Connection
Waterfront false
Roof Type Shingle
Total Parking Spaces 5
Garage Yes
Building
Foundation Concrete Perimeter
Sewer Private Sewer
Water Private
Schools
Elementary Schools Florence Sawyer
Middle Schools Florence Sawyer
High Schools Nashoba Reg'L
Read Less
Want to know what your home might be worth? Contact us for a FREE valuation!

Our team is ready to help you sell your home for the highest possible price ASAP
Bought with Michael Skafas • eXp Realty






