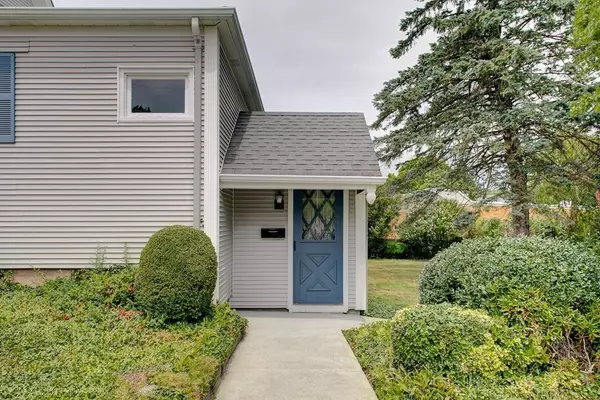$525,000
$525,000
For more information regarding the value of a property, please contact us for a free consultation.
142-146 Shove Street Tiverton, RI 02878
5 Beds
2 Baths
2,323 SqFt
Key Details
Sold Price $525,000
Property Type Multi-Family
Sub Type Multi Family
Listing Status Sold
Purchase Type For Sale
Square Footage 2,323 sqft
Price per Sqft $226
MLS Listing ID 73073001
Sold Date 04/27/23
Bedrooms 5
Full Baths 2
Year Built 1900
Annual Tax Amount $5,187
Tax Year 2022
Lot Size 10,454 Sqft
Acres 0.24
Property Sub-Type Multi Family
Property Description
2 SINGLE FAMILY HOUSES & 1 GARAGE ON SAME LOT! Nicely landscaped .24 acre corner lot. Live in one and generate income to help pay the mortgage in the other or a perfect setup for an in-law situation. --HOUSE #1-- is 1,495 sqft and has 3 beds (one on 1st floor) an updated full bath, updated kitchen, living room with bay window and a dining room with build-ins. All freshly painted, floors have been refinished and look gorgeous and the bath and kitchen are brand new!!! Washer & dryer in basement. Forced hot water heat with an oil boiler. Hot water "super store tank" installed 2021. --HOUSE #2-- is 828 sqft and has 2 beds, 1 full bath, eat-in kitchen & living room. It is heated by gas space heater. Rubber roof approx 8 years old. --GARAGE-- is 1 stall. Property is serviced by 2 cesspools. Soil eval done and DEM approved septic plan and estimate for 5 bed septic in hand and to convey with sale.
Location
State RI
County Newport
Zoning R30
Direction Main Rd to Hooper Street, on the corner of Hooper and Shove streets.
Rooms
Basement Full, Partial, Interior Entry, Dirt Floor, Concrete, Unfinished
Interior
Interior Features Unit 1(Ceiling Fans, Pantry, Upgraded Cabinets, Walk-In Closet, Bathroom with Shower Stall), Unit 2(Ceiling Fans, Storage, Bathroom With Tub & Shower), Unit 1 Rooms(Living Room, Dining Room, Kitchen), Unit 2 Rooms(Living Room, Dining Room, Kitchen)
Heating Unit 1(Hot Water Baseboard, Electric Baseboard, Hot Water Radiators, Oil), Unit 2(Gas, Space Heater)
Cooling Unit 1(None), Unit 2(None)
Flooring Wood, Hardwood, Wood Laminate, Unit 1(undefined)
Appliance Unit 1(Range, Microwave, Refrigerator, Washer, Dryer), Unit 2(Range, Microwave, Refrigerator), Oil Water Heater, Gas Water Heater, Tankless Water Heater, Utility Connections for Electric Dryer
Laundry Washer Hookup, Unit 1 Laundry Room
Exterior
Exterior Feature Rain Gutters, Stone Wall
Garage Spaces 1.0
Community Features Highway Access, House of Worship, Public School
Utilities Available for Electric Dryer, Washer Hookup
Roof Type Shingle, Rubber
Total Parking Spaces 2
Garage Yes
Building
Lot Description Corner Lot
Story 3
Foundation Stone
Sewer Private Sewer, Other
Water Public
Read Less
Want to know what your home might be worth? Contact us for a FREE valuation!

Our team is ready to help you sell your home for the highest possible price ASAP
Bought with Non Member • Non Member Office






