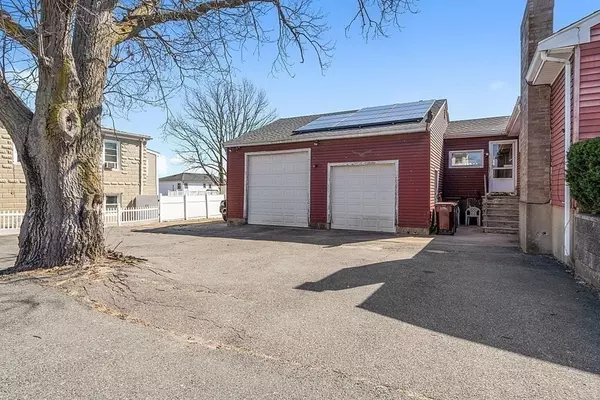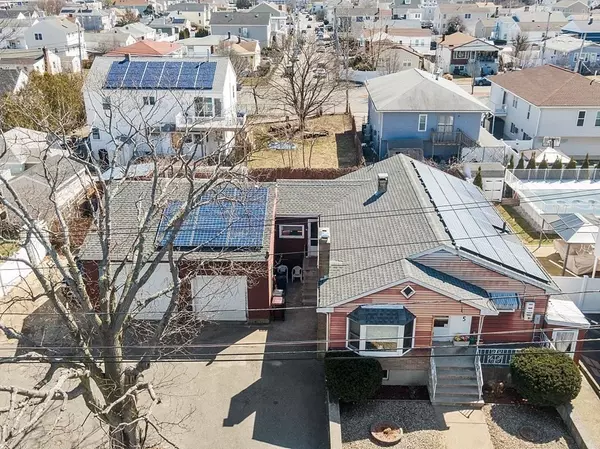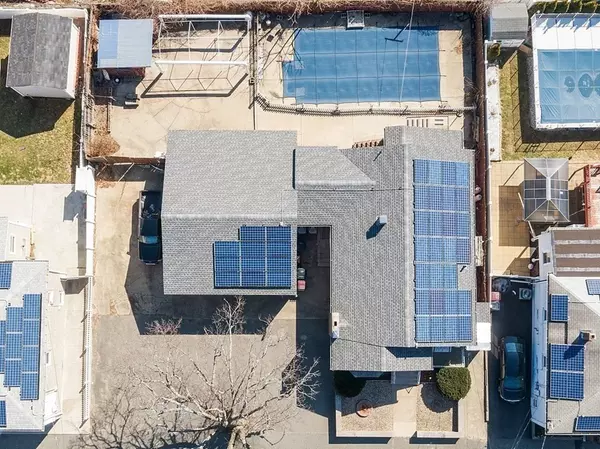$650,000
$649,888
For more information regarding the value of a property, please contact us for a free consultation.
115 Larkin And 0 Larkin Street Revere, MA 02151
5 Beds
2 Baths
2,420 SqFt
Key Details
Sold Price $650,000
Property Type Single Family Home
Sub Type Single Family Residence
Listing Status Sold
Purchase Type For Sale
Square Footage 2,420 sqft
Price per Sqft $268
Subdivision West Revere
MLS Listing ID 73093228
Sold Date 05/02/23
Style Ranch
Bedrooms 5
Full Baths 2
HOA Y/N false
Year Built 1960
Annual Tax Amount $5,885
Tax Year 2023
Lot Size 4,356 Sqft
Acres 0.1
Property Description
***West Revere *Rare Opportunity* attention **Builders Contractors**. This Home and Lot are being sold as a package, serious inquiries only please. Buyers are responsible to do due diligence and are responsible for all permitting requirements from the city as to what may be done on this property. IN-GROUND POOL, The house sits on a 4500 sq ft lot and includes a second lot of 4500 sq ft. *9000 total*(Currently has a huge Mechanics Garage on it.) House and lot are being sold "as is, as seen" with no warranties guarantees or, representations expressed or implied by broker or seller. Permits are buyers' responsibility with city zoning board for potential development. Buyers to do their own due diligence. No trespassing, owner occupied, pets on premises. accompanied showings by appointment only. *See attached public record for info on the included extra parcel.
Location
State MA
County Suffolk
Zoning RB
Direction Malden Street to Larkin Street GPS
Rooms
Family Room Open Floorplan
Basement Full
Primary Bedroom Level First
Dining Room Open Floorplan
Kitchen Dining Area, Countertops - Upgraded, Kitchen Island, Exterior Access, Open Floorplan
Interior
Heating Central, Baseboard, Oil
Cooling Window Unit(s)
Flooring Wood, Tile, Vinyl
Fireplaces Number 2
Fireplaces Type Family Room, Living Room
Appliance Range, Oven, Utility Connections for Electric Range, Utility Connections for Electric Dryer
Laundry First Floor, Washer Hookup
Exterior
Exterior Feature Storage
Garage Spaces 2.0
Fence Fenced/Enclosed, Fenced
Pool In Ground
Community Features Public Transportation, Shopping, Park, Laundromat, Highway Access, House of Worship, Public School, Sidewalks
Utilities Available for Electric Range, for Electric Dryer, Washer Hookup
Waterfront false
Waterfront Description Beach Front, Ocean, 1 to 2 Mile To Beach, Beach Ownership(Public)
Roof Type Shingle, Solar Shingles
Total Parking Spaces 8
Garage Yes
Private Pool true
Building
Lot Description Additional Land Avail., Level
Foundation Concrete Perimeter
Sewer Public Sewer
Water Public
Schools
Elementary Schools Abraham Lincoln
High Schools Revere High
Others
Acceptable Financing Contract
Listing Terms Contract
Read Less
Want to know what your home might be worth? Contact us for a FREE valuation!

Our team is ready to help you sell your home for the highest possible price ASAP
Bought with Sandra Gardner • Smart Move Realty






