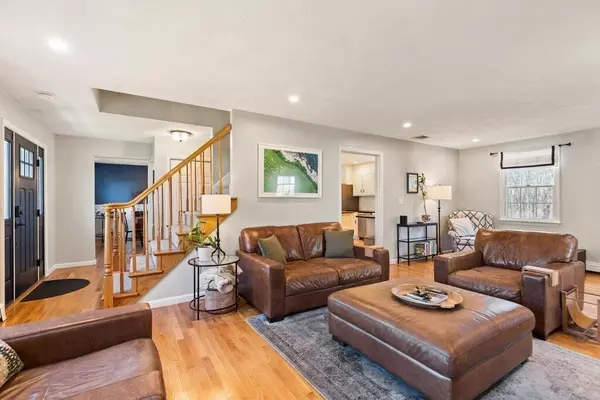$975,000
$799,900
21.9%For more information regarding the value of a property, please contact us for a free consultation.
45 Dartmouth St Woburn, MA 01801
4 Beds
2.5 Baths
2,804 SqFt
Key Details
Sold Price $975,000
Property Type Single Family Home
Sub Type Single Family Residence
Listing Status Sold
Purchase Type For Sale
Square Footage 2,804 sqft
Price per Sqft $347
MLS Listing ID 73090217
Sold Date 05/12/23
Style Cape
Bedrooms 4
Full Baths 2
Half Baths 1
HOA Y/N false
Year Built 1996
Annual Tax Amount $6,204
Tax Year 2023
Lot Size 0.260 Acres
Acres 0.26
Property Sub-Type Single Family Residence
Property Description
Privacy and peace and quiet, yet close to everything! Nothing to do but move in. From the front door you'll be welcomed by the cozy front-to-back living room with gas fireplace, formal dining room, and updated kitchen. A large sunroom with vaulted ceilings, half bath, and convenient side entrance with mudroom area round out the first floor. Upstairs you'll find three bedrooms including a primary with walk-in closet, and a full bathroom. For even more space, the basement offers many options to meet your needs. The large family room, incredible bar setup with sink, beverage fridge, and dishwasher, and attached screened-in patio make this the perfect spot for big gatherings. An entertainer's dream! To top it off, there is a perfect guest suite or office space on this level with another full bath. A large level yard, garden beds, and multiple patios provide many options for enjoying the outdoors. Near the commuter rail, 134 bus to Orange Line, Target, Market Basket, HomeSense, and more!
Location
State MA
County Middlesex
Zoning R-2
Direction Merrimac St to Dartmouth St
Rooms
Family Room Wet Bar, Exterior Access, Recessed Lighting
Basement Full, Finished, Walk-Out Access, Interior Entry
Primary Bedroom Level Second
Dining Room Flooring - Hardwood
Kitchen Flooring - Stone/Ceramic Tile, Countertops - Stone/Granite/Solid, Kitchen Island, Recessed Lighting, Stainless Steel Appliances, Wine Chiller, Lighting - Pendant
Interior
Interior Features Ceiling Fan(s), Vaulted Ceiling(s), Sun Room, Central Vacuum, Wet Bar
Heating Baseboard, Oil
Cooling Central Air
Flooring Tile, Carpet, Hardwood
Fireplaces Number 1
Fireplaces Type Living Room
Appliance Range, Dishwasher, Disposal, Microwave, Refrigerator, Wine Refrigerator, Oil Water Heater, Utility Connections for Electric Range
Laundry Second Floor
Exterior
Exterior Feature Storage, Decorative Lighting, Garden
Fence Invisible
Community Features Public Transportation, Shopping, Park, Highway Access
Utilities Available for Electric Range
Roof Type Shingle
Total Parking Spaces 3
Garage No
Building
Foundation Concrete Perimeter
Sewer Public Sewer
Water Public
Architectural Style Cape
Others
Senior Community false
Read Less
Want to know what your home might be worth? Contact us for a FREE valuation!

Our team is ready to help you sell your home for the highest possible price ASAP
Bought with Erin Russ • Compass






