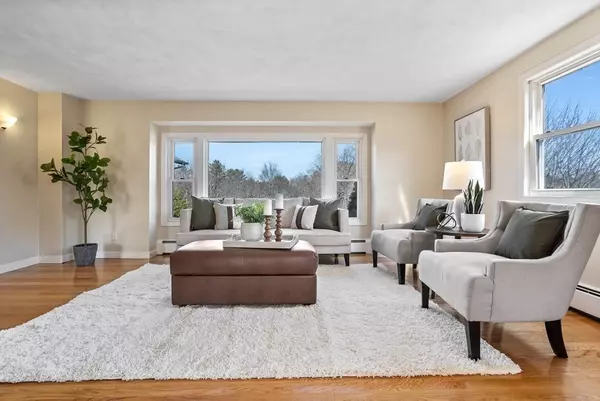$1,025,000
$949,000
8.0%For more information regarding the value of a property, please contact us for a free consultation.
62 Westcott Road Harvard, MA 01451
4 Beds
2.5 Baths
2,446 SqFt
Key Details
Sold Price $1,025,000
Property Type Single Family Home
Sub Type Single Family Residence
Listing Status Sold
Purchase Type For Sale
Square Footage 2,446 sqft
Price per Sqft $419
MLS Listing ID 73090716
Sold Date 05/12/23
Style Colonial, Contemporary
Bedrooms 4
Full Baths 2
Half Baths 1
HOA Y/N false
Year Built 1971
Annual Tax Amount $11,667
Tax Year 2023
Lot Size 1.500 Acres
Acres 1.5
Property Sub-Type Single Family Residence
Property Description
Immerse yourself in this charming home's stunning & serene landscape set amidst 50+ apple trees with perennial & organic gardens. The updated sun-drenched center island kitchen with dual pantries, quartz counters, double oven & induction cooktop opens to an inviting spacious family room with chic fireplace. Open concept living & dining rooms are ideal for large gatherings. The large sun room, arbor-covered patio & barn porch offer tranquil outdoor spaces to relish the thoughtfully designed setting with bursts of color throughout the seasons. A versatile 2 story barn exuding unparalleled warmth & character includes a woodworking shop, addt'l garage, storage & spacious sun-filled flex-studio with balcony. Enjoy the convenience of a main bedroom suite with walk-in closet & bathroom, the flexibility of a light-filled walk out finished lower-level & the benefits of economical Buderus heat & Seller owned solar panels. Wow! $0 electric costs for past 10 years! See, explore & fall in love!
Location
State MA
County Worcester
Zoning Res
Direction Stow Road or East Bare Hill Road to Westcott
Rooms
Family Room Ceiling Fan(s), Flooring - Stone/Ceramic Tile, Exterior Access, Slider, Sunken
Basement Full, Partially Finished, Walk-Out Access, Radon Remediation System
Primary Bedroom Level Second
Dining Room Closet/Cabinets - Custom Built, Flooring - Hardwood, Recessed Lighting
Kitchen Flooring - Stone/Ceramic Tile, Window(s) - Picture, Dining Area, Pantry, Countertops - Stone/Granite/Solid, Kitchen Island, Cabinets - Upgraded, Recessed Lighting, Remodeled, Lighting - Pendant
Interior
Interior Features Slider, Closet - Walk-in, Ceiling Fan(s), Ceiling - Vaulted, Recessed Lighting, Bonus Room, Office, Foyer, Central Vacuum
Heating Baseboard, Radiant, Oil
Cooling None
Flooring Wood, Tile, Carpet, Hardwood, Flooring - Laminate, Flooring - Hardwood, Flooring - Stone/Ceramic Tile
Fireplaces Number 1
Fireplaces Type Family Room
Appliance Range, Dishwasher, Microwave, Refrigerator, Oil Water Heater, Plumbed For Ice Maker, Utility Connections for Electric Oven, Utility Connections for Electric Dryer
Laundry Flooring - Stone/Ceramic Tile, First Floor, Washer Hookup
Exterior
Exterior Feature Balcony / Deck, Balcony, Rain Gutters, Fruit Trees, Garden
Garage Spaces 3.0
Community Features Tennis Court(s), Walk/Jog Trails, Stable(s), Golf, Conservation Area, Highway Access, House of Worship, Public School
Utilities Available for Electric Oven, for Electric Dryer, Washer Hookup, Icemaker Connection, Generator Connection
Waterfront Description Beach Front, Lake/Pond, 1 to 2 Mile To Beach, Beach Ownership(Public)
Roof Type Shingle
Total Parking Spaces 9
Garage Yes
Building
Lot Description Easements, Gentle Sloping, Level
Foundation Concrete Perimeter
Sewer Private Sewer
Water Private
Architectural Style Colonial, Contemporary
Schools
Elementary Schools Hildreth
Middle Schools Bromfield
High Schools Bromfield
Others
Senior Community false
Read Less
Want to know what your home might be worth? Contact us for a FREE valuation!

Our team is ready to help you sell your home for the highest possible price ASAP
Bought with Matt Gorman • EDGE Realty Advisors






