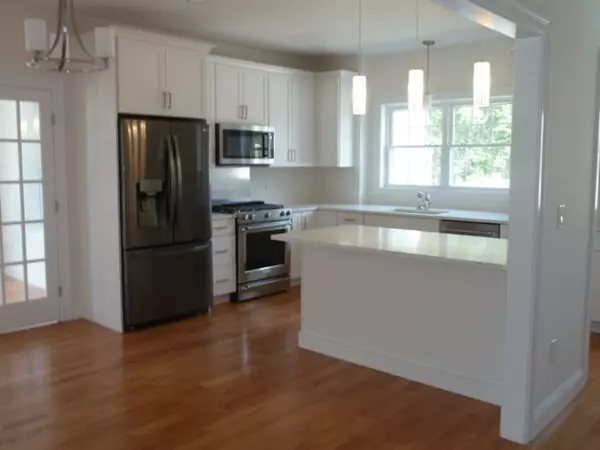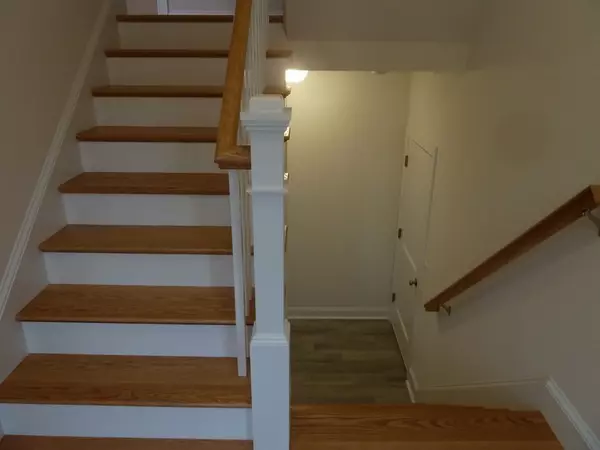$649,720
$645,000
0.7%For more information regarding the value of a property, please contact us for a free consultation.
Lot 18 - 3 Curley Circle Ayer, MA 01432
3 Beds
3 Baths
1,950 SqFt
Key Details
Sold Price $649,720
Property Type Single Family Home
Sub Type Single Family Residence
Listing Status Sold
Purchase Type For Sale
Square Footage 1,950 sqft
Price per Sqft $333
MLS Listing ID 73085026
Sold Date 05/12/23
Bedrooms 3
Full Baths 3
HOA Y/N false
Year Built 2023
Lot Size 7,405 Sqft
Acres 0.17
Property Description
Beautiful, New, Single Family Home in Ever Popular Ayer, MA - this lovely home is in process and will be ready for May 1, 2023. You're going to really enjoy this modern day split level home as it offers beautiful space all around. Curley Circle is a brand new cul-de-sac neighborhood consisting of 19 homes (this is the last one) being built by long time, well respected builder, DECA Corp., whose recent projects include Bennett Orchard on Edward Drive, Littleton built 2017-2019 and The Orchards on McIntosh Lane, Littleton built 2014-2017. Exterior photo is current, interior photos are samples of homes in the neighborhood - not actual. Home is under construction. Please make an appointment to visit. All showings accompanied.
Location
State MA
County Middlesex
Zoning res
Direction use 56 Littleton Rd on GPS and look for Curley Circle off Littleton Rd-home is second home on right
Rooms
Primary Bedroom Level Second
Kitchen Flooring - Hardwood, Dining Area, Countertops - Stone/Granite/Solid, Kitchen Island, Country Kitchen, Open Floorplan, Recessed Lighting, Stainless Steel Appliances
Interior
Interior Features Study, Entry Hall
Heating Forced Air, Natural Gas
Cooling Central Air
Flooring Tile, Carpet, Hardwood, Flooring - Vinyl, Flooring - Stone/Ceramic Tile
Fireplaces Number 1
Fireplaces Type Living Room
Appliance Range, Dishwasher, Microwave, Refrigerator, Gas Water Heater, Tank Water Heaterless, Utility Connections for Gas Range, Utility Connections for Electric Dryer
Laundry Washer Hookup
Exterior
Garage Spaces 2.0
Community Features Public Transportation, Shopping, Walk/Jog Trails, Golf, Medical Facility, Bike Path, Highway Access, Public School
Utilities Available for Gas Range, for Electric Dryer, Washer Hookup
Waterfront false
Waterfront Description Beach Front, Lake/Pond, 1 to 2 Mile To Beach, Beach Ownership(Public)
Roof Type Shingle
Total Parking Spaces 2
Garage Yes
Building
Foundation Concrete Perimeter
Sewer Public Sewer
Water Public
Others
Senior Community false
Acceptable Financing Contract
Listing Terms Contract
Read Less
Want to know what your home might be worth? Contact us for a FREE valuation!

Our team is ready to help you sell your home for the highest possible price ASAP
Bought with Touchstone Partners Team • Coldwell Banker Realty - Westford






