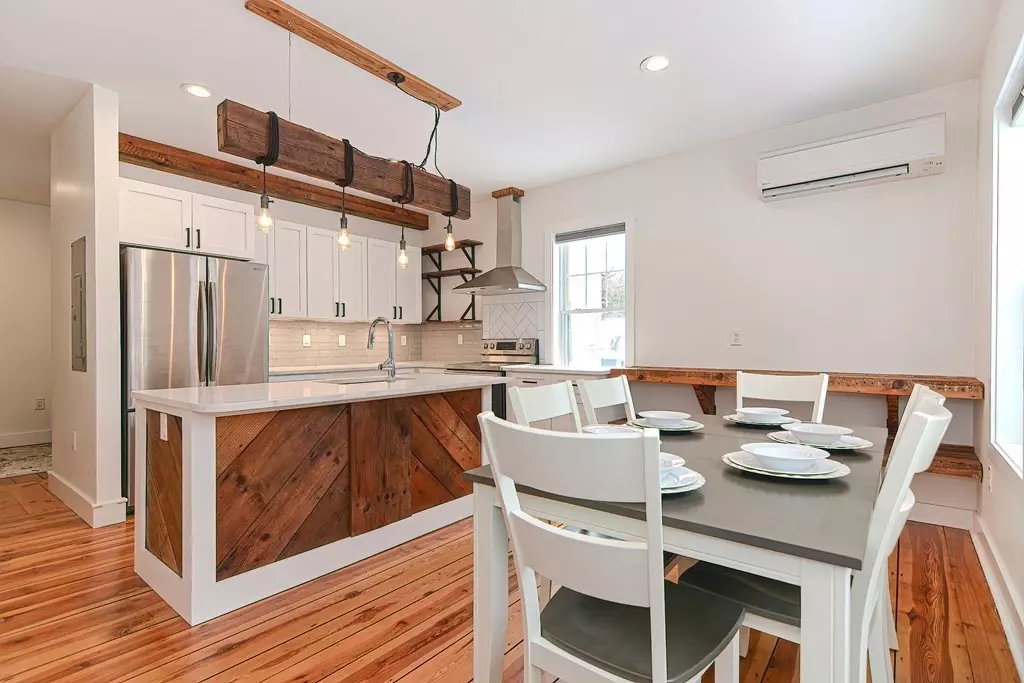$556,900
$559,900
0.5%For more information regarding the value of a property, please contact us for a free consultation.
166 Littleton Rd #1 Harvard, MA 01451
3 Beds
1.5 Baths
1,774 SqFt
Key Details
Sold Price $556,900
Property Type Condo
Sub Type Condominium
Listing Status Sold
Purchase Type For Sale
Square Footage 1,774 sqft
Price per Sqft $313
MLS Listing ID 73088635
Sold Date 05/15/23
Bedrooms 3
Full Baths 1
Half Baths 1
HOA Fees $312/mo
HOA Y/N true
Year Built 1800
Annual Tax Amount $8,137
Tax Year 2023
Property Sub-Type Condominium
Property Description
3 year young unit at Poor Farm Condos! Very exquisitely designed. 3 bed, 1.5 bath unit w/ 1 car garage & 1 deeded parking space. 9' ceilings & recessed lighting throughout! Sunny & bright living room w/ stunning wide plank chestnut flooring leads into Gorgeous kitchen w/ large island, stainless appliances, quartz counter tops. There is also a reclaimed wood breakfast bar featuring a counter top that converts to bench seating. Office space located off the kitchen. Half bath w/ reclaimed wood vanity & the utility room complete the 1st flr. Second floor offers primary bedroom also w/ wide plank flooring and a walk in closet with sliding barn door. Two additional bedrooms have plank floors and great closet space. A full bath boasts a beautiful tiled shower and double vanity made out of reclaimed wood along with a laundry area. Outdoor space features a brick patio with shared and private areas, granite posts, stone wall, post and rail fence and there is even a fenced in dog park!
Location
State MA
County Worcester
Zoning Res
Direction Ayer Rd to Littleton Rd
Rooms
Basement N
Primary Bedroom Level Second
Kitchen Flooring - Hardwood, Dining Area, Countertops - Stone/Granite/Solid, Kitchen Island, Breakfast Bar / Nook, Open Floorplan, Recessed Lighting, Stainless Steel Appliances
Interior
Interior Features Recessed Lighting, Office
Heating Ductless
Cooling Ductless
Flooring Tile, Hardwood, Flooring - Hardwood
Appliance Range, Dishwasher, Microwave, Refrigerator, Electric Water Heater, Tank Water Heater, Utility Connections for Electric Range, Utility Connections for Electric Oven, Utility Connections for Electric Dryer
Laundry Flooring - Hardwood, Electric Dryer Hookup, Washer Hookup, Second Floor, In Unit
Exterior
Exterior Feature Rain Gutters
Garage Spaces 1.0
Community Features Park, Walk/Jog Trails, Stable(s), Golf, Medical Facility, Bike Path, Conservation Area, Highway Access, House of Worship, Public School, T-Station
Utilities Available for Electric Range, for Electric Oven, for Electric Dryer
Roof Type Shingle, Slate
Total Parking Spaces 3
Garage Yes
Building
Story 2
Sewer Private Sewer
Water Private
Others
Pets Allowed Yes
Senior Community false
Read Less
Want to know what your home might be worth? Contact us for a FREE valuation!

Our team is ready to help you sell your home for the highest possible price ASAP
Bought with Jennifer Gavin • Coldwell Banker Realty - Concord






