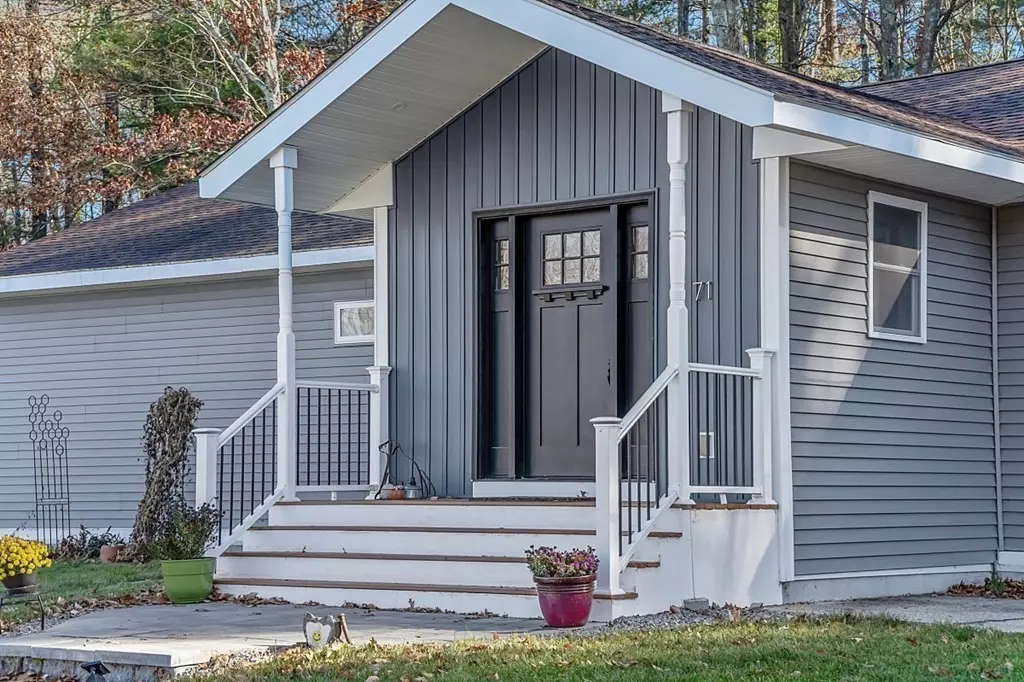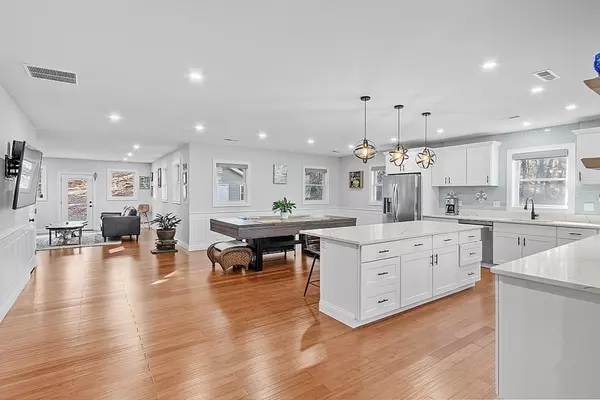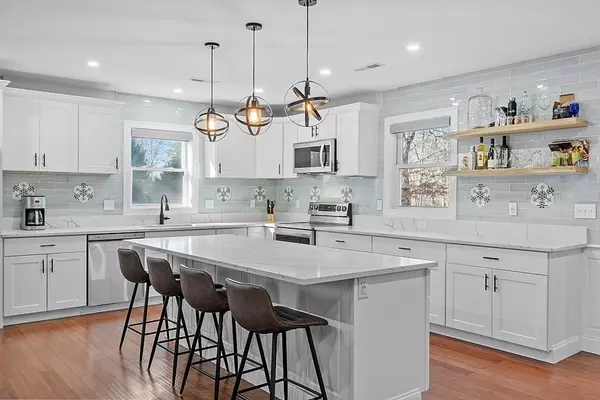$652,000
$642,000
1.6%For more information regarding the value of a property, please contact us for a free consultation.
71 Still River Road Bolton, MA 01740
3 Beds
2 Baths
1,701 SqFt
Key Details
Sold Price $652,000
Property Type Single Family Home
Sub Type Single Family Residence
Listing Status Sold
Purchase Type For Sale
Square Footage 1,701 sqft
Price per Sqft $383
MLS Listing ID 73085447
Sold Date 05/17/23
Style Ranch
Bedrooms 3
Full Baths 2
HOA Y/N false
Year Built 1967
Annual Tax Amount $9,641
Tax Year 2023
Lot Size 1.000 Acres
Acres 1.0
Property Description
Special opportunity to own a fully renovated property, offering modern amenities, open floor plan and single level living! Step inside to a spacious foyer offering hardwood flooring, built-in bench and walls of closets. Completely updated kitchen with quartz counters and large island, custom cabinetry, stainless steel appliances and recessed lighting throughout. The bright and spacious dining area flows into the adjacent living room with access to the private backyard and patio area. Three large bedrooms with hardwood flooring, plus two full baths featuring dual vanities, custom tile work and tile flooring and soaking tub in the main bedroom bath. Outside offers plenty of room to roam, with a large flat yard, storage shed and circular drive. Enjoy the adjacent wildlife refuge for the ultimate in privacy. New hvac system, siding, windows, doors, plumbing, electrical & more; all in a convenient commuting location w/ close proximity to schools. Move right in and enjoy home!
Location
State MA
County Worcester
Zoning RES
Direction Rte 117 to Still River
Rooms
Basement Full
Primary Bedroom Level First
Dining Room Flooring - Hardwood, Open Floorplan, Recessed Lighting, Remodeled
Kitchen Closet/Cabinets - Custom Built, Flooring - Hardwood, Countertops - Stone/Granite/Solid, Open Floorplan, Recessed Lighting, Remodeled
Interior
Interior Features Entrance Foyer
Heating Oil
Cooling Central Air
Flooring Tile, Hardwood, Flooring - Hardwood
Appliance Utility Connections for Electric Range, Utility Connections for Electric Dryer
Laundry First Floor, Washer Hookup
Exterior
Exterior Feature Storage
Community Features Golf, Conservation Area, Highway Access, Public School
Utilities Available for Electric Range, for Electric Dryer, Washer Hookup
Waterfront false
Roof Type Shingle
Total Parking Spaces 6
Garage No
Building
Lot Description Easements
Foundation Concrete Perimeter
Sewer Private Sewer
Water Private
Schools
Elementary Schools Nashoba
Middle Schools Nashoba
High Schools Nashoba
Others
Senior Community false
Read Less
Want to know what your home might be worth? Contact us for a FREE valuation!

Our team is ready to help you sell your home for the highest possible price ASAP
Bought with Elizabeth Cruz • Century 21 North East






