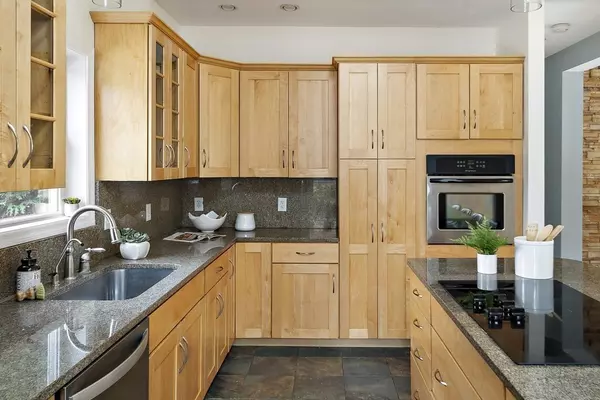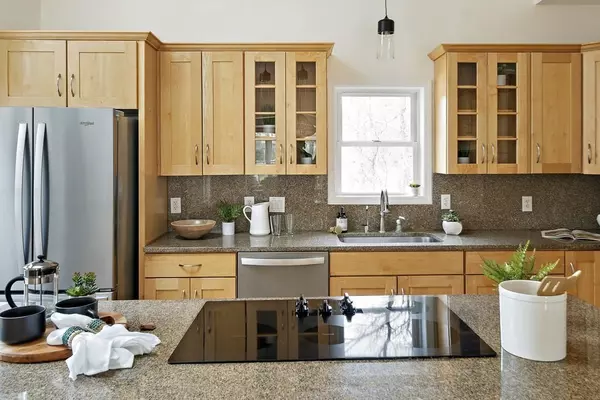$918,750
$875,000
5.0%For more information regarding the value of a property, please contact us for a free consultation.
73 E Bare Hill Rd Harvard, MA 01451
4 Beds
2.5 Baths
2,541 SqFt
Key Details
Sold Price $918,750
Property Type Single Family Home
Sub Type Single Family Residence
Listing Status Sold
Purchase Type For Sale
Square Footage 2,541 sqft
Price per Sqft $361
MLS Listing ID 73097607
Sold Date 05/19/23
Style Cape, Contemporary
Bedrooms 4
Full Baths 2
Half Baths 1
HOA Y/N false
Year Built 2006
Annual Tax Amount $12,800
Tax Year 2022
Lot Size 1.080 Acres
Acres 1.08
Property Sub-Type Single Family Residence
Property Description
Numerous improvements have been made to this 2006 Acorn style home privately nestled behind a multi-purpose barn. Notable features include an open floor plan, oversized windows, cathedral ceilings, bamboo floors, skylights and a stone fireplace in the large living room. Kitchen with island seating for 4 is open to the dining room which flows to a sitting room with 3 walls of windows and access to the yard. First floor primary bedroom offers walk-in closets and large bathroom with double vanity and tub. There are 3 bedrooms on the second floor plus a full bath. Additional finished space and direct access to the yard is found on the lower level which is well-suited as a playroom or home office. Recent updates include an electric whole house heat pump, all new ductwork, new roof, outdoor drainage system and refinished basement. First floor laundry, partially fenced back yard, and back-up generator. Many possibilities for the barn – great for animal lovers, car enthusiasts or artists.
Location
State MA
County Worcester
Zoning SR
Direction Bolton Rd to E. Bare Hill Rd
Rooms
Basement Crawl Space, Partially Finished, Walk-Out Access, Interior Entry, Sump Pump, Radon Remediation System, Concrete
Primary Bedroom Level First
Dining Room Cathedral Ceiling(s), Flooring - Wood, Lighting - Overhead
Kitchen Skylight, Cathedral Ceiling(s), Flooring - Wood, Kitchen Island, Lighting - Pendant
Interior
Interior Features Cathedral Ceiling(s), Lighting - Overhead, Closet, Sitting Room, Entry Hall, Foyer
Heating Heat Pump, Electric
Cooling Central Air, Heat Pump
Flooring Wood, Tile, Bamboo, Flooring - Wood, Flooring - Stone/Ceramic Tile
Fireplaces Number 1
Fireplaces Type Living Room
Appliance Oven, Dishwasher, Countertop Range, Refrigerator, Freezer, Washer, Dryer, Water Treatment, ENERGY STAR Qualified Refrigerator, ENERGY STAR Qualified Dryer, ENERGY STAR Qualified Dishwasher, ENERGY STAR Qualified Washer, Electric Water Heater, Utility Connections for Electric Range, Utility Connections for Electric Oven, Utility Connections for Electric Dryer
Laundry First Floor, Washer Hookup
Exterior
Exterior Feature Rain Gutters, Decorative Lighting
Garage Spaces 3.0
Fence Fenced
Community Features Stable(s), Conservation Area, Highway Access, Public School
Utilities Available for Electric Range, for Electric Oven, for Electric Dryer, Washer Hookup
Roof Type Shingle
Total Parking Spaces 9
Garage Yes
Building
Foundation Concrete Perimeter
Sewer Private Sewer
Water Private
Architectural Style Cape, Contemporary
Schools
Elementary Schools Hildreth
Middle Schools Bromfield
High Schools Bromfield
Others
Senior Community false
Read Less
Want to know what your home might be worth? Contact us for a FREE valuation!

Our team is ready to help you sell your home for the highest possible price ASAP
Bought with The Lucci Witte Team • William Raveis R.E. & Home Services






