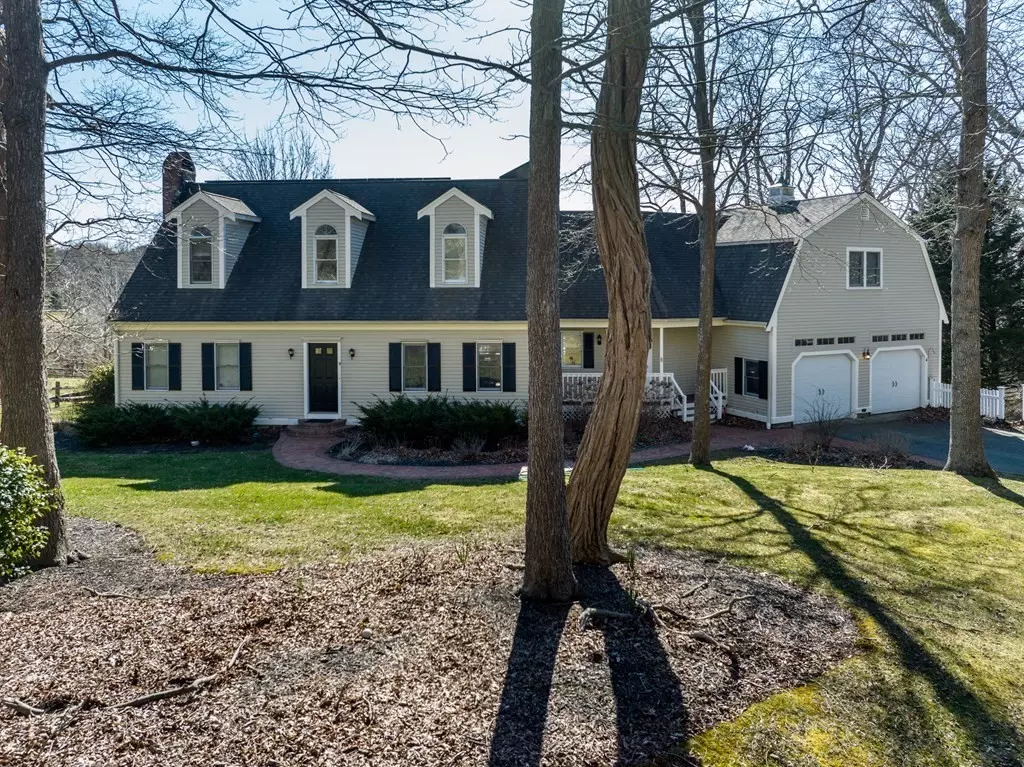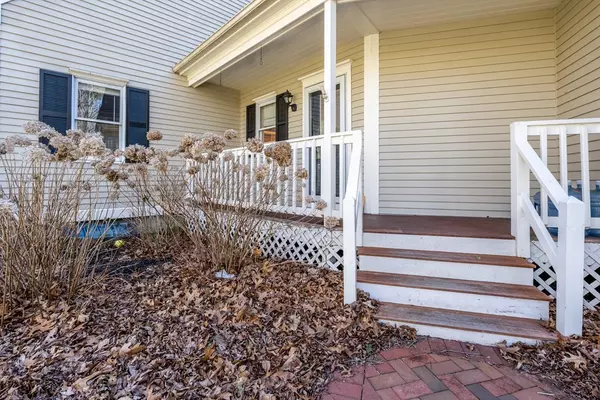$980,000
$975,000
0.5%For more information regarding the value of a property, please contact us for a free consultation.
9 Rolling Ridge Ln Sandwich, MA 02563
4 Beds
2.5 Baths
3,130 SqFt
Key Details
Sold Price $980,000
Property Type Single Family Home
Sub Type Single Family Residence
Listing Status Sold
Purchase Type For Sale
Square Footage 3,130 sqft
Price per Sqft $313
Subdivision Rolling Ridge
MLS Listing ID 73099259
Sold Date 05/19/23
Style Cape
Bedrooms 4
Full Baths 2
Half Baths 1
HOA Fees $350
HOA Y/N true
Year Built 1989
Annual Tax Amount $8,238
Tax Year 2022
Lot Size 0.500 Acres
Acres 0.5
Property Sub-Type Single Family Residence
Property Description
Waterview's and a stroll to Lawrence Pond! Enjoy the charm of this authentic Maine Post & Beam located in desirable Rolling Ridge. The home offers water views from most rooms including the new open concept updated kitchen & the 4-season sunroom. There are 2 living areas each with their own fireplaces, a new mud room & new hardwood floors on both level. The views continue to the 4 bedrooms upstairs with cathedral ceilings. The new ensuite offers a large Walkin closet, private bath with large soaking tub & mini splits. The gleaming new floors also continues to the 2nd floor. The oversized mahogany deck affords you to enjoy stunning sunsets over the pond. Outside you will enjoy the beautiful open grounds & swimming at the private Association beach. Take your kayaks from your walkout basement down your private path to Lawrence Pond. This house allows a wonderful lifestyle of outdoor activities in a beautiful home.
Location
State MA
County Barnstable
Zoning R-2
Direction Chase Road To Farmerville. GPS is suggested
Rooms
Family Room Flooring - Hardwood, Open Floorplan, Slider
Basement Full, Walk-Out Access, Interior Entry, Concrete
Primary Bedroom Level Second
Kitchen Flooring - Hardwood, Dining Area, Pantry, Cabinets - Upgraded, Open Floorplan
Interior
Heating Baseboard, Oil, Wood Stove
Cooling Wall Unit(s), Ductless
Flooring Wood, Vinyl
Fireplaces Number 2
Fireplaces Type Family Room, Living Room
Appliance Dishwasher, Refrigerator, Washer, Dryer, Solar Hot Water, Utility Connections for Electric Range, Utility Connections for Electric Oven
Exterior
Exterior Feature Rain Gutters
Garage Spaces 2.0
Community Features Shopping, Walk/Jog Trails
Utilities Available for Electric Range, for Electric Oven
Waterfront Description Beach Front, Lake/Pond, 0 to 1/10 Mile To Beach, Beach Ownership(Association)
View Y/N Yes
View Scenic View(s)
Roof Type Shingle
Total Parking Spaces 6
Garage Yes
Building
Foundation Concrete Perimeter
Sewer Inspection Required for Sale
Water Private
Architectural Style Cape
Others
Senior Community false
Read Less
Want to know what your home might be worth? Contact us for a FREE valuation!

Our team is ready to help you sell your home for the highest possible price ASAP
Bought with Karen Burton • Sotheby's International Realty






