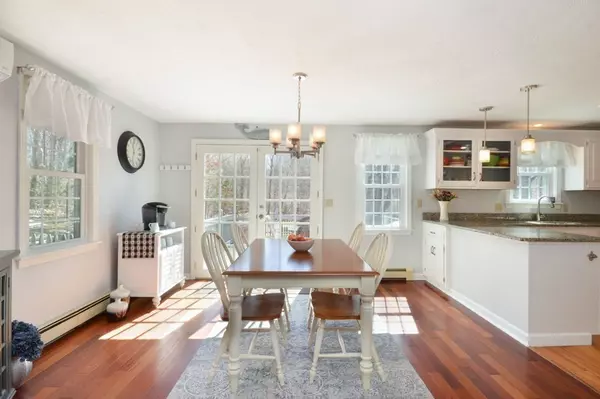$631,000
$599,900
5.2%For more information regarding the value of a property, please contact us for a free consultation.
14 Little Acorn Ln Sandwich, MA 02644
3 Beds
2 Baths
1,817 SqFt
Key Details
Sold Price $631,000
Property Type Single Family Home
Sub Type Single Family Residence
Listing Status Sold
Purchase Type For Sale
Square Footage 1,817 sqft
Price per Sqft $347
MLS Listing ID 73090467
Sold Date 05/22/23
Style Cape
Bedrooms 3
Full Baths 2
HOA Y/N false
Year Built 1986
Annual Tax Amount $5,647
Tax Year 2022
Lot Size 0.650 Acres
Acres 0.65
Property Sub-Type Single Family Residence
Property Description
Pick of the Week! Immaculate - Well Maintained Condition - Convenient Location! The appeal for this Cape begins on the outside with nice landscaping, newer paved driveway, large backyard with fenced area for your pet's playtime. Inside is a sunfilled open living space, gas fireplace in the living room, slider in dining room to deck, newer stainless appliances in the kitchen. There is a family room or home office with access to the outside, a queen sized bedroom, and updated full bath. Upstairs are two large bedrooms each with skylights and new carpet plus an updated full bath. A full basement with finished unheated bonus room, attached garage, outdoor shower and many updates such as mini split a/c units make this home impressive. The elementary school is nearby as well as shopping, restaurants, movie theater, two fresh water lakes, new town tennis and pickelball courts, brand new Center for Active Living and so much more.
Location
State MA
County Barnstable
Area Forestdale
Zoning R-2
Direction Route 130 to Grand Oak to left on Little Acorn Lane
Rooms
Family Room Exterior Access
Basement Full, Partially Finished, Interior Entry
Primary Bedroom Level Second
Dining Room Deck - Exterior, Slider
Kitchen Countertops - Stone/Granite/Solid, Open Floorplan, Stainless Steel Appliances
Interior
Heating Baseboard, Oil
Cooling Ductless
Flooring Wood, Tile, Carpet, Wood Laminate
Fireplaces Number 1
Fireplaces Type Living Room
Appliance Range, Dishwasher, Microwave, Refrigerator, Oil Water Heater, Tank Water Heaterless
Laundry In Basement
Exterior
Exterior Feature Storage, Outdoor Shower
Garage Spaces 1.0
Community Features Shopping, Tennis Court(s), Public School
Waterfront Description Beach Front, Lake/Pond, 1 to 2 Mile To Beach, Beach Ownership(Public)
Roof Type Shingle
Total Parking Spaces 3
Garage Yes
Building
Foundation Concrete Perimeter
Sewer Private Sewer
Water Public
Architectural Style Cape
Others
Senior Community false
Read Less
Want to know what your home might be worth? Contact us for a FREE valuation!

Our team is ready to help you sell your home for the highest possible price ASAP
Bought with Cindy Caldwell • Sotheby's International Realty






