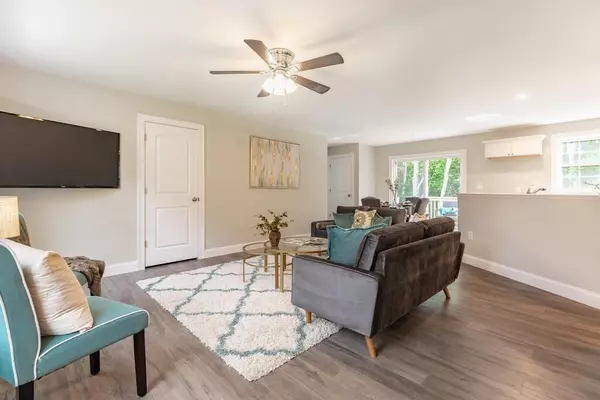$539,900
$539,900
For more information regarding the value of a property, please contact us for a free consultation.
10 Pine Hill Way #10 Harvard, MA 01451
2 Beds
2 Baths
1,500 SqFt
Key Details
Sold Price $539,900
Property Type Condo
Sub Type Condominium
Listing Status Sold
Purchase Type For Sale
Square Footage 1,500 sqft
Price per Sqft $359
MLS Listing ID 72944362
Sold Date 05/25/23
Bedrooms 2
Full Baths 2
HOA Fees $384/mo
HOA Y/N true
Year Built 2023
Tax Year 2023
Property Sub-Type Condominium
Property Description
Introducing Pine Hill Village! Harvard's newest Condominium Community featuring a blend of townhomes and free standing units. "The Expanded Wellesley" is a ranch style detached condo features 2 bds, 2 full baths including private master bath, finished room in the basement, 2 car garage, approx 1500sf of living space The kitchen features granite countertops, SS appliance, and beautiful kitchen cabinets! Other features: sliders to deck, full basement with finished room, first floor laundry & so much more! Conveniently located close to shopping, entertainment, highways & more! This home is completed!
Location
State MA
County Worcester
Zoning Res
Direction Pine Hill Way is a new Street: Use GPS 262 Stow Rd, Harvard.
Rooms
Basement Y
Primary Bedroom Level Main, First
Main Level Bedrooms 2
Dining Room Flooring - Laminate, Deck - Exterior, Slider
Kitchen Flooring - Laminate, Countertops - Stone/Granite/Solid, Open Floorplan, Stainless Steel Appliances
Interior
Interior Features Bonus Room, Finish - Sheetrock
Heating Forced Air, Natural Gas, Propane
Cooling Central Air
Flooring Vinyl, Carpet, Wood Laminate, Flooring - Wall to Wall Carpet
Appliance Range, Dishwasher, Microwave, Utility Connections for Gas Range, Utility Connections for Gas Dryer
Laundry Main Level, Gas Dryer Hookup, Washer Hookup, First Floor
Exterior
Garage Spaces 2.0
Utilities Available for Gas Range, for Gas Dryer, Washer Hookup
Roof Type Shingle
Total Parking Spaces 2
Garage Yes
Building
Story 1
Sewer Private Sewer
Water Private
Others
Senior Community false
Read Less
Want to know what your home might be worth? Contact us for a FREE valuation!

Our team is ready to help you sell your home for the highest possible price ASAP
Bought with Paul J. Cervone • Lamacchia Realty, Inc.






