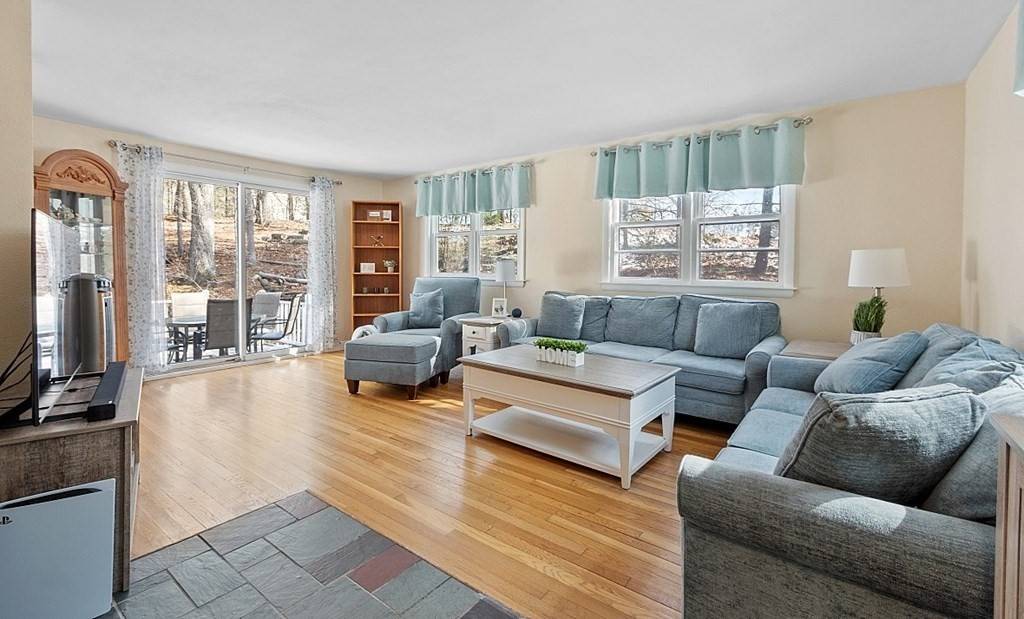$680,000
$639,900
6.3%For more information regarding the value of a property, please contact us for a free consultation.
41 Parker St Acton, MA 01720
3 Beds
2 Baths
1,900 SqFt
Key Details
Sold Price $680,000
Property Type Single Family Home
Sub Type Single Family Residence
Listing Status Sold
Purchase Type For Sale
Square Footage 1,900 sqft
Price per Sqft $357
MLS Listing ID 73090553
Sold Date 05/26/23
Style Ranch
Bedrooms 3
Full Baths 2
HOA Y/N false
Year Built 1958
Annual Tax Amount $9,071
Tax Year 2023
Lot Size 0.460 Acres
Acres 0.46
Property Sub-Type Single Family Residence
Property Description
A beautiful setting for this spacious single floor home. Let the brick walkway guide you into this warm and inviting home filled w/ natural light. Relax in the serene living room featuring a brick fireplace w/ insert for extra comfort. The natural hardwood floors and warmth from the many windows provide a great space for casual living. Step out onto the expansive deck and entertain in privacy. The center of the home is the updated and efficient kitchen complete with built in character, quartz counters, skylight and more. Stainless steel appliances & gas stove are great for a busy cook. Open floor plan allows for easy entertainment between the dining room & kitchen. An oversized main bedroom hosts an area to slumber in style, work or relaxing space, walk in closet, elegant master bath and access to a private deck for star gazing. Need extra space, the finished lower level boasts tremendous space for exercise, game room, play area, or teen suite. Close to Barkers Pond-great location!
Location
State MA
County Middlesex
Zoning R-2
Direction School st to Parker near Barkers Pond
Rooms
Family Room Flooring - Laminate
Basement Full, Partially Finished, Interior Entry, Concrete
Primary Bedroom Level First
Dining Room Flooring - Hardwood, Open Floorplan
Kitchen Skylight, Flooring - Stone/Ceramic Tile, Pantry, Countertops - Stone/Granite/Solid, Deck - Exterior, Open Floorplan, Recessed Lighting, Gas Stove
Interior
Heating Forced Air, Natural Gas
Cooling Central Air
Flooring Tile, Laminate, Hardwood
Fireplaces Number 1
Appliance Range, Dishwasher, Microwave, Refrigerator, Gas Water Heater, Utility Connections for Gas Range, Utility Connections for Electric Dryer
Laundry In Basement, Washer Hookup
Exterior
Exterior Feature Rain Gutters
Garage Spaces 2.0
Community Features Public Transportation, Shopping, Park, Walk/Jog Trails, Golf, Medical Facility, Bike Path, Conservation Area, Highway Access, House of Worship, Public School, T-Station
Utilities Available for Gas Range, for Electric Dryer, Washer Hookup
Roof Type Asphalt/Composition Shingles
Total Parking Spaces 4
Garage Yes
Building
Lot Description Wooded, Easements
Foundation Concrete Perimeter
Sewer Private Sewer
Water Public
Architectural Style Ranch
Others
Senior Community false
Acceptable Financing Contract
Listing Terms Contract
Read Less
Want to know what your home might be worth? Contact us for a FREE valuation!

Our team is ready to help you sell your home for the highest possible price ASAP
Bought with Paul Fioretti • Berkshire Hathaway HomeServices Commonwealth Real Estate





