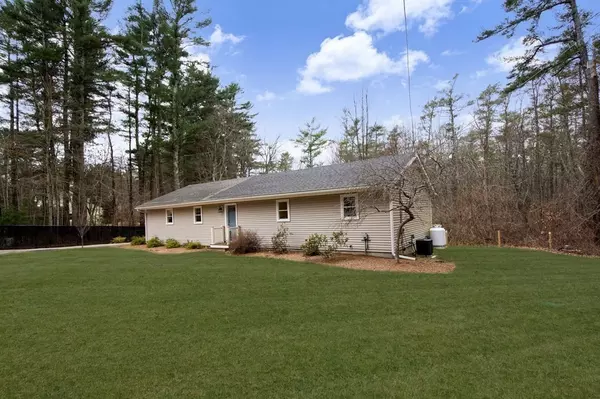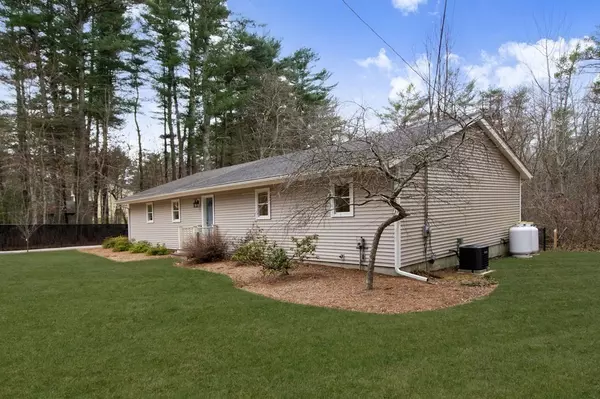$565,000
$565,000
For more information regarding the value of a property, please contact us for a free consultation.
115 Burt Street Norton, MA 02766
3 Beds
2 Baths
1,560 SqFt
Key Details
Sold Price $565,000
Property Type Single Family Home
Sub Type Single Family Residence
Listing Status Sold
Purchase Type For Sale
Square Footage 1,560 sqft
Price per Sqft $362
MLS Listing ID 73092091
Sold Date 05/31/23
Style Ranch
Bedrooms 3
Full Baths 2
HOA Y/N false
Year Built 2000
Annual Tax Amount $6,547
Tax Year 2023
Lot Size 1.140 Acres
Acres 1.14
Property Sub-Type Single Family Residence
Property Description
Welcome home to this beautiful, bright, open concept, completely updated and remodeled Ranch. You'll immediately fall in love with the open floor plan, recessed lighting, gorgeous maple floors and modern finishes. The kitchen boasts custom cabinetry, beautiful quartz countertops, center island w/storage, wine cooler, SS appliances and breakfast bar with seating for four. The large open LR has beautiful vaulted ceilings, private access to your 10x24 deck and is hardwired for surround sound. Truly a great space for entertaining! The 3 bedrooms are generously sized w/the primary boasting his/her closets and en suite with radiant heated floors. NEW septic, roof, gutters, furnace, siding, windows, outdoor lighting, central AC, on demand WH, Trex deck, electrical and plumbing...WOW! A separate laundry area, linen closets, fenced in yard with firepit, Pottery Barn light fixtures, Nest thermostat and Lutron switches throughout round out this incredible home. Nothing to do but move in!
Location
State MA
County Bristol
Zoning R80
Direction Plain Street to Burt Street
Rooms
Basement Partial, Bulkhead, Unfinished
Primary Bedroom Level First
Dining Room Flooring - Hardwood, Recessed Lighting
Kitchen Flooring - Hardwood, Dining Area, Countertops - Upgraded, Kitchen Island, Breakfast Bar / Nook, Open Floorplan, Recessed Lighting, Stainless Steel Appliances, Wine Chiller, Gas Stove, Lighting - Pendant
Interior
Interior Features Wired for Sound
Heating Forced Air, Radiant, Propane, ENERGY STAR Qualified Equipment
Cooling Central Air, ENERGY STAR Qualified Equipment
Flooring Tile, Hardwood
Appliance Range, Dishwasher, Microwave, Refrigerator, Propane Water Heater, Tank Water Heaterless, Utility Connections for Gas Range, Utility Connections for Gas Dryer
Laundry Laundry Closet, Flooring - Vinyl, French Doors, Gas Dryer Hookup, Washer Hookup, Lighting - Overhead, First Floor
Exterior
Exterior Feature Rain Gutters, Decorative Lighting
Fence Fenced/Enclosed, Fenced
Community Features Shopping, Walk/Jog Trails, Bike Path, Conservation Area, Highway Access
Utilities Available for Gas Range, for Gas Dryer, Washer Hookup
Roof Type Shingle
Total Parking Spaces 4
Garage No
Building
Lot Description Wooded
Foundation Concrete Perimeter
Sewer Private Sewer
Water Public
Architectural Style Ranch
Schools
Elementary Schools Lg Nourse
Middle Schools Norton Middle
High Schools Norton High
Others
Senior Community false
Read Less
Want to know what your home might be worth? Contact us for a FREE valuation!

Our team is ready to help you sell your home for the highest possible price ASAP
Bought with Esposito Group • Compass






