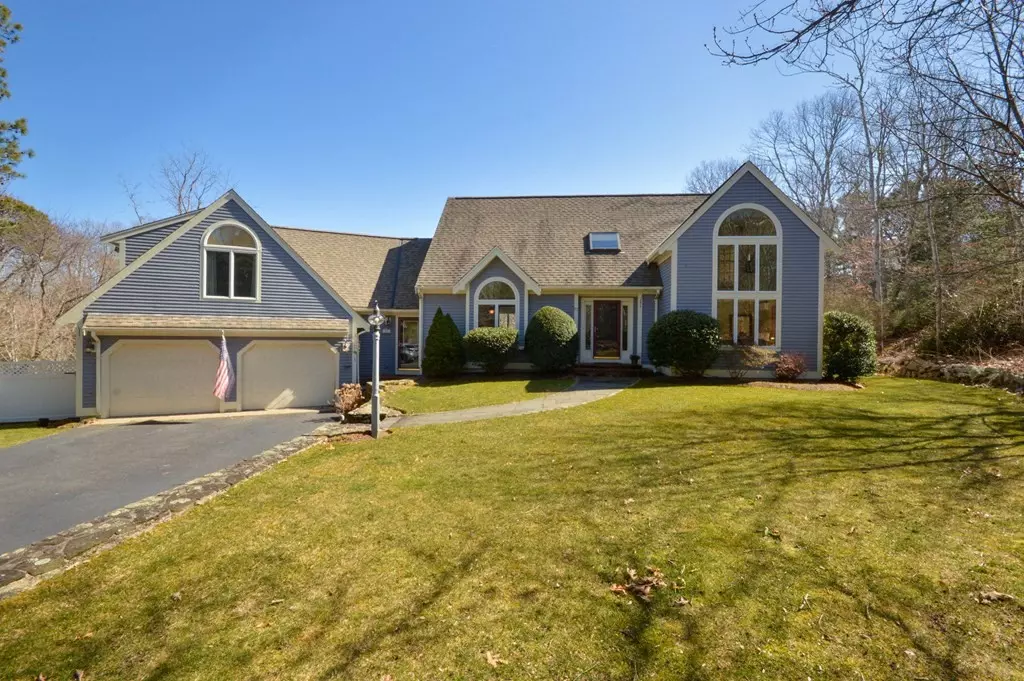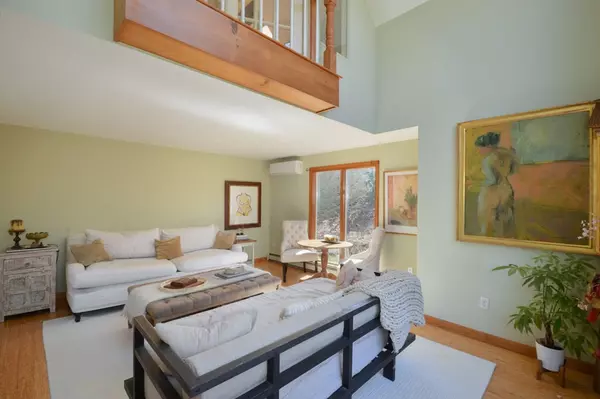$876,500
$825,000
6.2%For more information regarding the value of a property, please contact us for a free consultation.
11 Village Dr Sandwich, MA 02537
4 Beds
3.5 Baths
3,072 SqFt
Key Details
Sold Price $876,500
Property Type Single Family Home
Sub Type Single Family Residence
Listing Status Sold
Purchase Type For Sale
Square Footage 3,072 sqft
Price per Sqft $285
MLS Listing ID 73092599
Sold Date 05/30/23
Style Cape
Bedrooms 4
Full Baths 3
Half Baths 1
HOA Y/N false
Year Built 1988
Annual Tax Amount $8,671
Tax Year 2022
Lot Size 1.280 Acres
Acres 1.28
Property Sub-Type Single Family Residence
Property Description
Looking for lots of space for generations to gather in the summer? Around a backyard in-ground pool? Or perhaps you've outgrown your current home and you are bursting at the seams, so a floor plan for all to be together or find separate spaces is what you need. Check this out. . . .the main level of this sun-filled Contemporary Cape offers an open kitchen / family room - large dining room for holiday feasts - spacious living room - bedroom with private bath. . . .the second level features two bedrooms - full bath - plus an ensuite bedroom with private bath and adjoining sitting room which is ideal as guest quarters or au-pair. Bright and cheery natural light, deck with built-in grill, kitchen pantry, half bath, wood burning fireplace, walkout lower level, two car garage, mini split a/c, private backyard, owned solar panels. And convenient location near the highway, close to Sandy Neck beach and Historic Sandwich Village.
Location
State MA
County Barnstable
Area East Sandwich
Zoning R-2
Direction Old County Road to 'The Village @ Old County' - Village Drive
Rooms
Family Room Flooring - Wood, Deck - Exterior, Open Floorplan, Slider
Basement Full, Walk-Out Access, Interior Entry
Primary Bedroom Level First
Dining Room Flooring - Wood
Kitchen Pantry, Open Floorplan
Interior
Interior Features Sitting Room
Heating Baseboard, Oil
Cooling Ductless
Flooring Wood, Tile, Carpet, Flooring - Wood
Fireplaces Number 1
Fireplaces Type Family Room
Appliance Range, Dishwasher, Refrigerator, Washer, Dryer, Electric Water Heater, Solar Hot Water, Tank Water Heater
Exterior
Exterior Feature Sprinkler System, Outdoor Shower
Garage Spaces 2.0
Pool In Ground
Community Features Walk/Jog Trails, Conservation Area, Highway Access
Roof Type Shingle
Total Parking Spaces 4
Garage Yes
Private Pool true
Building
Foundation Concrete Perimeter
Sewer Private Sewer
Water Private
Architectural Style Cape
Others
Senior Community false
Read Less
Want to know what your home might be worth? Contact us for a FREE valuation!

Our team is ready to help you sell your home for the highest possible price ASAP
Bought with Joseph Kwiatkowski • Today Real Estate, Inc.






