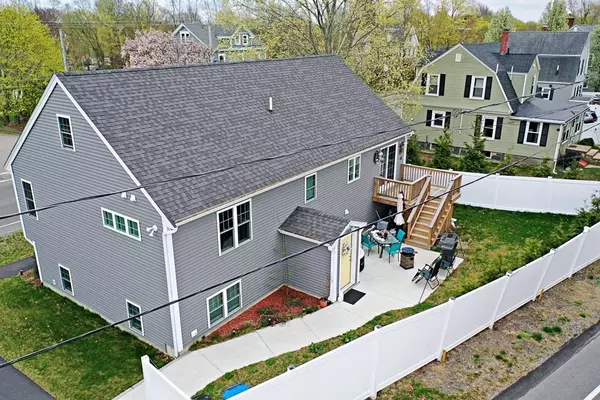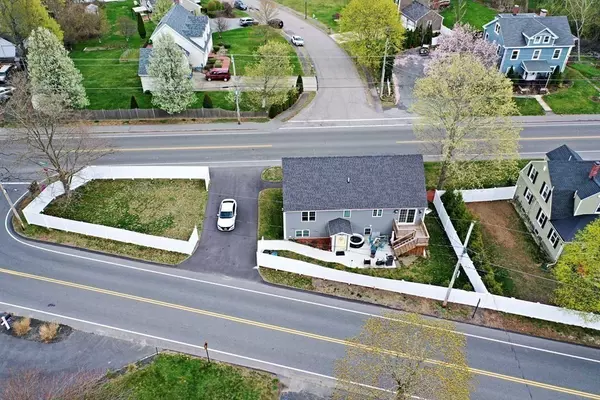$670,000
$669,900
For more information regarding the value of a property, please contact us for a free consultation.
1044 Washington St Whitman, MA 02382
4 Beds
3 Baths
2,202 SqFt
Key Details
Sold Price $670,000
Property Type Single Family Home
Sub Type Single Family Residence
Listing Status Sold
Purchase Type For Sale
Square Footage 2,202 sqft
Price per Sqft $304
MLS Listing ID 73100309
Sold Date 05/31/23
Style Raised Ranch
Bedrooms 4
Full Baths 3
HOA Y/N false
Year Built 2021
Annual Tax Amount $7,831
Tax Year 2023
Lot Size 8,276 Sqft
Acres 0.19
Property Sub-Type Single Family Residence
Property Description
This 2021-built home in Whitman Massachusetts boasts four spacious bedrooms and three modern bathrooms. As you enter the home, you'll be greeted by a bright and open living space, complete with gleaming hardwood floors and large windows that allow plenty of natural light to flood the room.The kitchen is a chef's dream, featuring sleek stainless steel appliances, ample cabinet space, and stunning granite countertops. The master bedroom is a true oasis, featuring plush carpeting, and a luxurious en-suite bathroom. The three additional bedrooms are also generously sized and offer plenty of closet space for storage.Outside, the home boasts a beautifully landscaped yard, perfect for summer barbecues and outdoor entertaining. The full basement offers plenty of extra space for entertaining. With its modern amenities and convenient location in the charming, this home is the perfect blend of style and functionality.
Location
State MA
County Plymouth
Zoning A2
Direction Use GPS
Rooms
Family Room Bathroom - Full, Walk-In Closet(s), Closet/Cabinets - Custom Built, Flooring - Wall to Wall Carpet, Cable Hookup, Recessed Lighting
Basement Full, Finished, Walk-Out Access
Primary Bedroom Level First
Kitchen Flooring - Hardwood, Dining Area, Countertops - Stone/Granite/Solid, Countertops - Upgraded, Cabinets - Upgraded, Open Floorplan
Interior
Heating Central, Forced Air, Natural Gas
Cooling Central Air
Flooring Carpet, Concrete, Laminate, Hardwood
Fireplaces Number 1
Appliance Range, Microwave, Refrigerator, ENERGY STAR Qualified Dishwasher, Gas Water Heater, Tank Water Heaterless, Plumbed For Ice Maker, Utility Connections for Gas Range, Utility Connections for Gas Oven, Utility Connections for Electric Dryer
Laundry In Basement, Washer Hookup
Exterior
Community Features Public Transportation, Pool, Park, Laundromat, House of Worship, Public School, T-Station
Utilities Available for Gas Range, for Gas Oven, for Electric Dryer, Washer Hookup, Icemaker Connection
Roof Type Shingle
Total Parking Spaces 4
Garage No
Building
Foundation Concrete Perimeter
Sewer Public Sewer
Water Public
Architectural Style Raised Ranch
Others
Senior Community false
Acceptable Financing Contract
Listing Terms Contract
Read Less
Want to know what your home might be worth? Contact us for a FREE valuation!

Our team is ready to help you sell your home for the highest possible price ASAP
Bought with Dalia Barron • Coldwell Banker Realty - Canton






