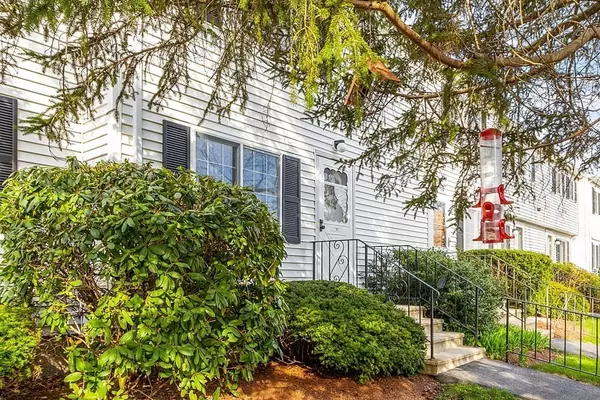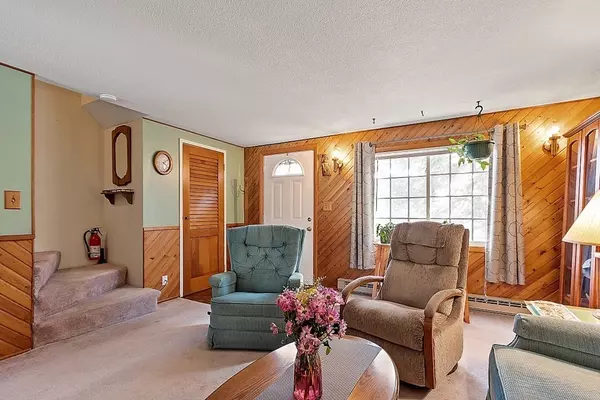$302,375
$270,000
12.0%For more information regarding the value of a property, please contact us for a free consultation.
18 Westford #15 Ayer, MA 01432
2 Beds
1.5 Baths
1,050 SqFt
Key Details
Sold Price $302,375
Property Type Condo
Sub Type Condominium
Listing Status Sold
Purchase Type For Sale
Square Footage 1,050 sqft
Price per Sqft $287
MLS Listing ID 73098837
Sold Date 05/31/23
Bedrooms 2
Full Baths 1
Half Baths 1
HOA Fees $185/mo
HOA Y/N true
Year Built 1976
Annual Tax Amount $2,656
Tax Year 2023
Property Description
This charming, meticulously maintained 2 bedroom, 1.5 bath condo in Ayer's Old School House Village is ready for its next owners. Enter into the wainscoted living room that flows nicely into the open concept eat-in kitchen with ceramic tile floor. Slider access from kitchen to the expansive common backyard. The 1/2 bath with laundry finish off the first floor. A primary bedroom with ensuite has wall to wall carpet and large closet space for ample storage. The second bedroom has a full wall of closet space and wall to wall carpet as well. The partially finished basement is the perfect play space, exercise room or den and a separate storage room with built in work bench. Low condo fees at $185 a month. All appliances included. (Refrigerator, dishwasher, washer, dryer) Some pieces of furniture are negotiable. Showings start Friday 4/14. OH Sat. 4/15 12-2, OH Sun. 4/16 11-1
Location
State MA
County Middlesex
Zoning RES
Direction Ayer Rd. (Rte 110) to Willow Rd. to Westford Rd.
Rooms
Basement Y
Primary Bedroom Level Second
Kitchen Flooring - Stone/Ceramic Tile, Dining Area, Exterior Access
Interior
Interior Features Bonus Room, Internet Available - Unknown
Heating Electric Baseboard, Electric
Cooling None
Flooring Tile, Carpet, Laminate, Flooring - Stone/Ceramic Tile
Appliance Range, Dishwasher, Refrigerator, Washer, Dryer, Electric Water Heater, Leased Heater, Utility Connections for Electric Range, Utility Connections for Electric Oven, Utility Connections for Electric Dryer
Laundry Electric Dryer Hookup, Washer Hookup, First Floor, In Unit
Exterior
Exterior Feature Professional Landscaping
Community Features Public Transportation, Shopping, Park, Walk/Jog Trails, Medical Facility, Laundromat, Conservation Area, Highway Access, House of Worship, Public School
Utilities Available for Electric Range, for Electric Oven, for Electric Dryer, Washer Hookup
Waterfront false
Waterfront Description Beach Front, Lake/Pond, 1 to 2 Mile To Beach, Beach Ownership(Public)
Roof Type Shingle
Total Parking Spaces 1
Garage Yes
Building
Story 2
Sewer Public Sewer
Water Public, Individual Meter
Schools
Elementary Schools Page Hilltop
Middle Schools As Middle
High Schools As Hs
Others
Pets Allowed Yes w/ Restrictions
Senior Community false
Acceptable Financing Seller W/Participate
Listing Terms Seller W/Participate
Read Less
Want to know what your home might be worth? Contact us for a FREE valuation!

Our team is ready to help you sell your home for the highest possible price ASAP
Bought with Ellen Sargent • Keller Williams Realty-Merrimack






