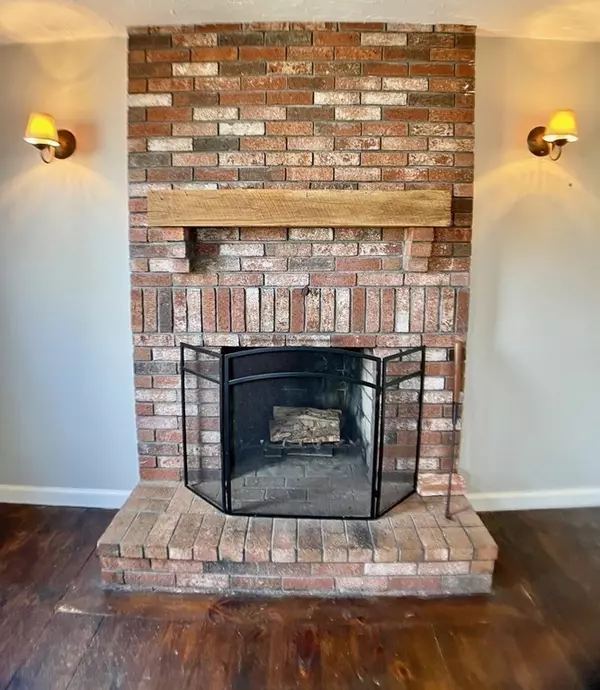$469,000
$429,000
9.3%For more information regarding the value of a property, please contact us for a free consultation.
16 Buckingham Dr Sandwich, MA 02563
3 Beds
2 Baths
1,576 SqFt
Key Details
Sold Price $469,000
Property Type Single Family Home
Sub Type Single Family Residence
Listing Status Sold
Purchase Type For Sale
Square Footage 1,576 sqft
Price per Sqft $297
MLS Listing ID 73092520
Sold Date 06/02/23
Style Other (See Remarks)
Bedrooms 3
Full Baths 2
HOA Y/N false
Year Built 1979
Annual Tax Amount $4,317
Tax Year 2023
Lot Size 0.530 Acres
Acres 0.53
Property Sub-Type Single Family Residence
Property Description
Adorable home on over a 1/2 acre is conveniently located in the picturesque Cape Cod town of Sandwich. A true diamond in the rough waiting for the perfect owner to renovate and bring it back to life. With ample potential, this property is perfect for investors or savy home buyers looking for a rewarding renovation project. Beautiful pine floors throughout just need refinishing to make them shine. First Floor bedroom, wood fireplace in the living room, full bath, full kitchen and dining room combo with cathedral ceilings make up the first floor. An open staircase will lead you to a loft area, second full bath and 2 additional bedrooms. The full basement has 2 tiered levels and bulkhead access to the private, wooded backyard complete with a shed.The house is sited nicely off the road with plenty of plantings making a nice buffer. You will love being a short drive from so many amazing local amenities! Don't miss this adorable home in a fabulous location ready for your personal touches
Location
State MA
County Barnstable
Zoning R-2
Direction Quaker Meetinghouse to Kensington, Left on Buckingham Or Cotuit Road to Piccadilly to Buckingham.
Rooms
Basement Full, Interior Entry, Bulkhead
Primary Bedroom Level Second
Interior
Heating Oil, Electric
Cooling None
Flooring Wood, Pine
Fireplaces Number 1
Appliance Range, Dishwasher, Refrigerator, Washer, Dryer, Oil Water Heater
Exterior
Exterior Feature Rain Gutters
Waterfront Description Beach Front, Lake/Pond, 1 to 2 Mile To Beach
Roof Type Shingle
Total Parking Spaces 6
Garage No
Building
Lot Description Level
Foundation Concrete Perimeter
Sewer Private Sewer
Water Public
Architectural Style Other (See Remarks)
Others
Senior Community false
Read Less
Want to know what your home might be worth? Contact us for a FREE valuation!

Our team is ready to help you sell your home for the highest possible price ASAP
Bought with Gregory Vayneris • Today Real Estate, Inc.






