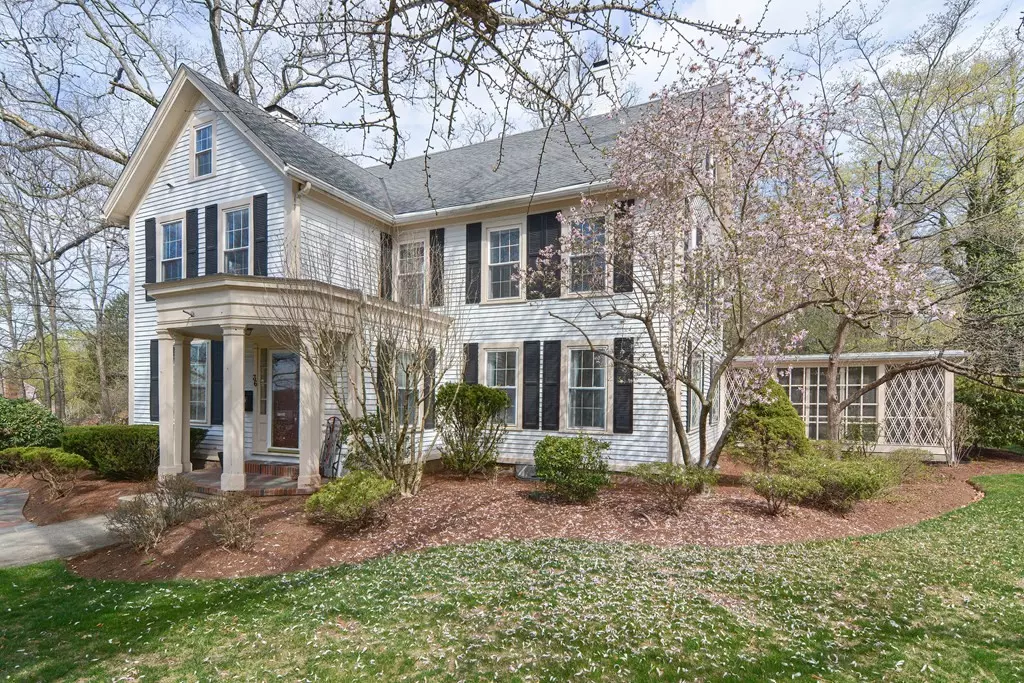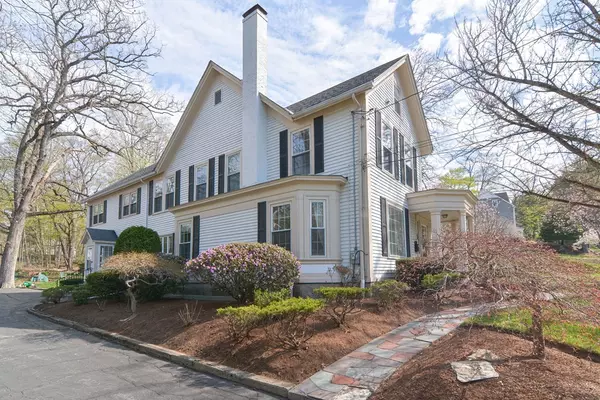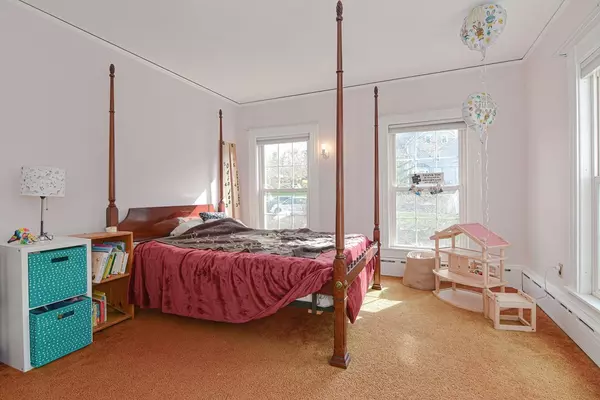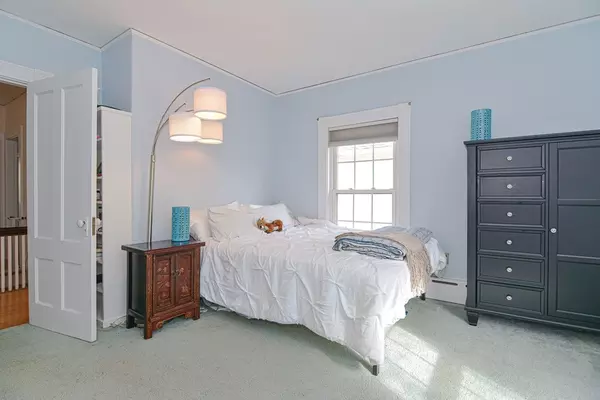$735,000
$749,900
2.0%For more information regarding the value of a property, please contact us for a free consultation.
36 Adin St Hopedale, MA 01747
6 Beds
4.5 Baths
4,480 SqFt
Key Details
Sold Price $735,000
Property Type Single Family Home
Sub Type Single Family Residence
Listing Status Sold
Purchase Type For Sale
Square Footage 4,480 sqft
Price per Sqft $164
MLS Listing ID 73101496
Sold Date 06/07/23
Style Colonial
Bedrooms 6
Full Baths 4
Half Baths 1
HOA Y/N false
Year Built 1900
Annual Tax Amount $9,454
Tax Year 2023
Lot Size 0.700 Acres
Acres 0.7
Property Description
Built in 1900, this remarkable home is 4,480 sq ft of historic beauty! This gem is located on prestigious Adin Street, close to schools. The home is adorned with striking architectural features & hardwood flooring in most of the first floor and primary suite. Experience a perfect blend of timeless charm and modern convenience throughout the property. The Main floor includes: Great Room, Library/Office, Dining Room, screened porch, kitchen, Family Room, Laundry, Mudroom, half Bath. Upstairs: 6 bedrooms, 4 full baths, bonus room. The property is surrounded by a large yard & vibrant gardens. 2-car garage provides abundant storage. Stay warm during the cooler seasons with a Buderus heating system and three fire places. Embrace the chance to own a piece of Hopedale's rich history and make this treasure yours! Schedule your visit today!
Location
State MA
County Worcester
Zoning RB
Direction Route 16 to Adin Street
Rooms
Basement Partial, Interior Entry, Bulkhead, Sump Pump, Concrete, Unfinished
Interior
Heating Baseboard, Oil
Cooling None
Flooring Tile, Carpet, Laminate, Hardwood
Fireplaces Number 3
Appliance Range, Oven, Dishwasher, Disposal, Microwave, Refrigerator, Washer, Dryer, Oil Water Heater, Utility Connections for Electric Range, Utility Connections for Electric Oven, Utility Connections for Electric Dryer
Laundry Washer Hookup
Exterior
Exterior Feature Rain Gutters, Garden, Stone Wall
Garage Spaces 2.0
Community Features Shopping, Tennis Court(s), Park, Walk/Jog Trails, Golf, Medical Facility, Bike Path, Conservation Area, Highway Access, House of Worship, Private School, Public School
Utilities Available for Electric Range, for Electric Oven, for Electric Dryer, Washer Hookup
Waterfront false
Roof Type Shingle
Total Parking Spaces 10
Garage Yes
Building
Lot Description Level
Foundation Stone
Sewer Public Sewer
Water Public
Others
Senior Community false
Read Less
Want to know what your home might be worth? Contact us for a FREE valuation!

Our team is ready to help you sell your home for the highest possible price ASAP
Bought with Melissa Lodi • Mendon Local Realty






