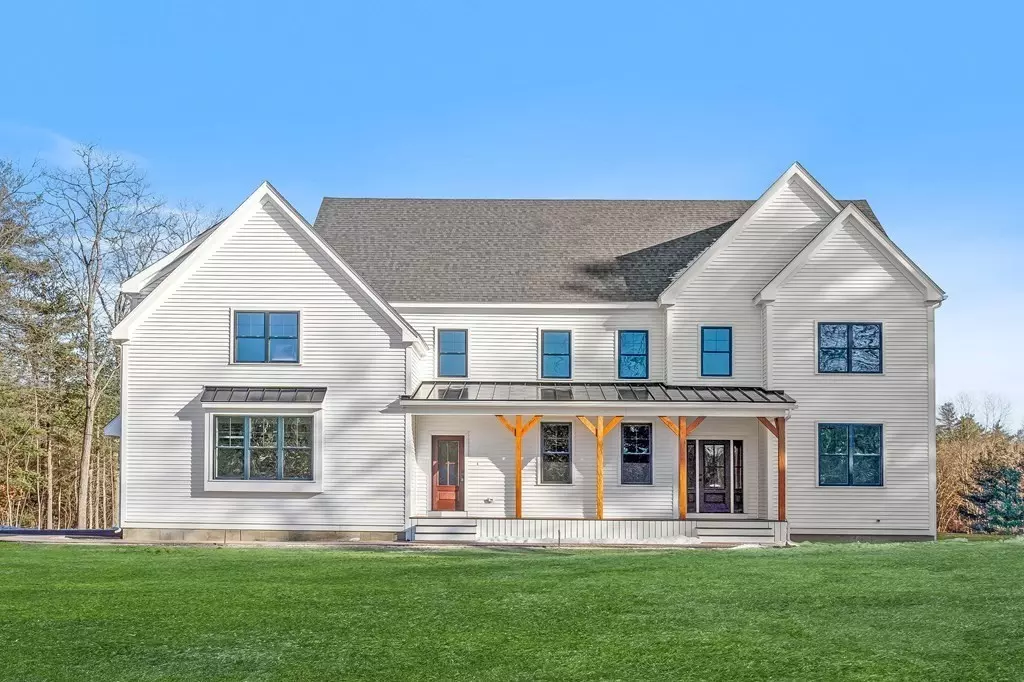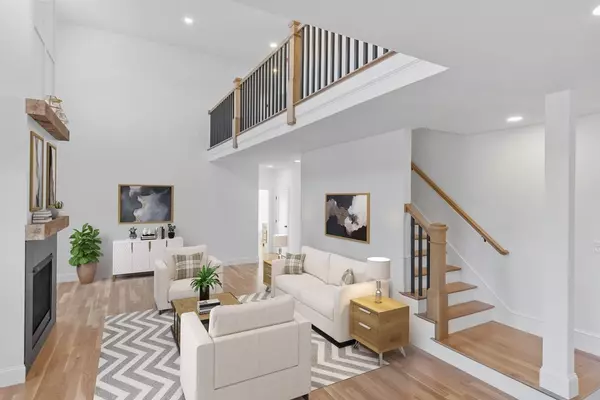$1,360,000
$1,395,000
2.5%For more information regarding the value of a property, please contact us for a free consultation.
129 Brown Rd Harvard, MA 01451
4 Beds
3.5 Baths
3,775 SqFt
Key Details
Sold Price $1,360,000
Property Type Single Family Home
Sub Type Single Family Residence
Listing Status Sold
Purchase Type For Sale
Square Footage 3,775 sqft
Price per Sqft $360
MLS Listing ID 73077476
Sold Date 06/02/23
Style Colonial, Farmhouse, Craftsman
Bedrooms 4
Full Baths 3
Half Baths 1
HOA Y/N false
Year Built 2022
Lot Size 3.300 Acres
Acres 3.3
Property Sub-Type Single Family Residence
Property Description
Sitting pretty on over 3 acres of complete privacy and nature! This new construction, craftsman colonial is everything you've dreamt of and more! HGTV come to life! Main level has open floorplan with stunning kitchen and massive island. Two-story, sunlit family room with tiled fireplace and windows for days. Private office off foyer is perfect for remote work and additional bedroom/study off family room offers even more flexible space. Fantastic mudroom with built-in cubbies is the PERFECT drop zone. Wide staircase leads to second level with four good sized bedrooms, all with tons of natural light. Primary Suite is massive with two walk-in closets and private en-suite bathroom with soaking tub (like you see in movies). Lower level is walk-out offering expansion opportunities along with walk-up 3rd floor attic. Deck overlooks gorgeous backyard with plenty of space to play and enjoy wooded views. Some images virtually staged for envisioning possibilities. This home has it all!
Location
State MA
County Worcester
Direction GPS Use Whitcomb Road Bolton, Ma. Go to end of road to last driveway on the right side
Rooms
Family Room Flooring - Hardwood, Balcony - Interior, Exterior Access, Recessed Lighting
Basement Full, Walk-Out Access, Unfinished
Primary Bedroom Level Second
Dining Room Flooring - Hardwood, Lighting - Pendant
Kitchen Flooring - Hardwood, Kitchen Island
Interior
Interior Features Bathroom - Full, Bathroom - With Tub & Shower, Bathroom, Mud Room, Foyer, Study, Home Office, Internet Available - Broadband
Heating Forced Air, Propane
Cooling Central Air
Flooring Tile, Carpet, Hardwood, Flooring - Stone/Ceramic Tile, Flooring - Hardwood
Fireplaces Number 1
Fireplaces Type Family Room
Appliance Range, Dishwasher, Microwave, Refrigerator, ENERGY STAR Qualified Refrigerator, Wine Refrigerator, ENERGY STAR Qualified Dishwasher, Range - ENERGY STAR, Oven - ENERGY STAR, Propane Water Heater, Tank Water Heaterless, Plumbed For Ice Maker, Utility Connections for Gas Range, Utility Connections for Gas Oven, Utility Connections for Electric Dryer
Laundry Flooring - Stone/Ceramic Tile, Second Floor, Washer Hookup
Exterior
Garage Spaces 2.0
Community Features Walk/Jog Trails, Stable(s), Conservation Area, Highway Access, Public School
Utilities Available for Gas Range, for Gas Oven, for Electric Dryer, Washer Hookup, Icemaker Connection
View Y/N Yes
View Scenic View(s)
Roof Type Shingle, Metal
Total Parking Spaces 6
Garage Yes
Building
Lot Description Wooded, Easements, Cleared
Foundation Concrete Perimeter
Sewer Private Sewer
Water Private
Architectural Style Colonial, Farmhouse, Craftsman
Schools
Elementary Schools Hildreth
Middle Schools Hildreth
High Schools Bromfield
Others
Senior Community false
Read Less
Want to know what your home might be worth? Contact us for a FREE valuation!

Our team is ready to help you sell your home for the highest possible price ASAP
Bought with Tracey Knox • William Raveis R.E. & Home Services






