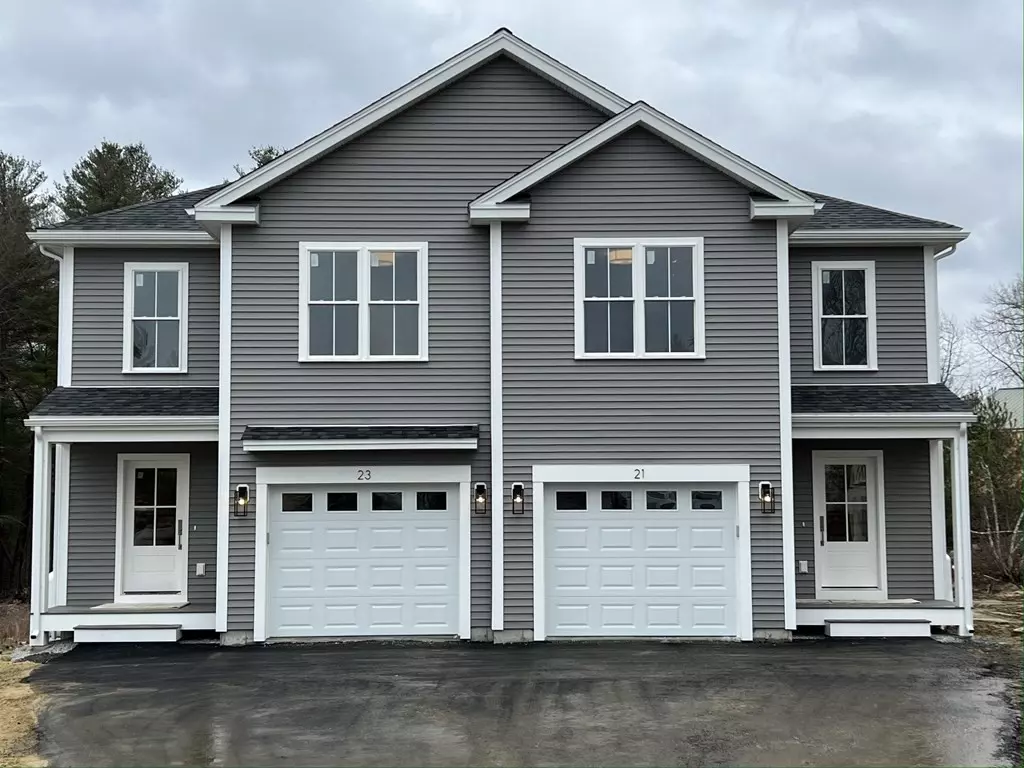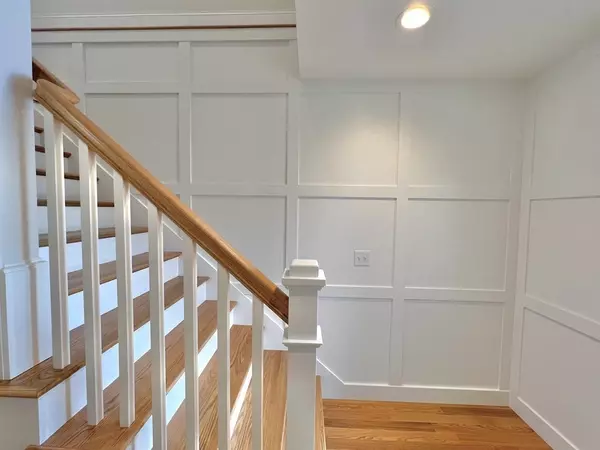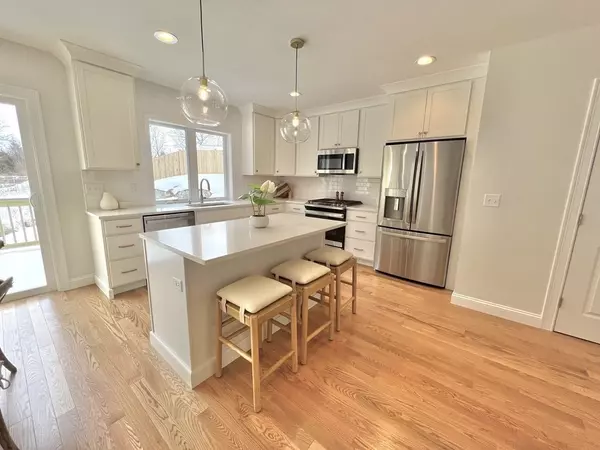$599,900
$599,900
For more information regarding the value of a property, please contact us for a free consultation.
14 Shaker Pond Rd #14 Ayer, MA 01432
3 Beds
2.5 Baths
2,232 SqFt
Key Details
Sold Price $599,900
Property Type Condo
Sub Type Condominium
Listing Status Sold
Purchase Type For Sale
Square Footage 2,232 sqft
Price per Sqft $268
MLS Listing ID 73103620
Sold Date 06/13/23
Bedrooms 3
Full Baths 2
Half Baths 1
HOA Fees $275/mo
HOA Y/N true
Year Built 2023
Tax Year 2022
Lot Size 7,840 Sqft
Acres 0.18
Property Description
Entertain and create priceless family memories in this amazing, water front, new construction Townhomel! Tons of natural light! 3 Bedrooms w office.Stylish and elegant white kitchen w granite counters (Quartz optional), SS appliances, subway tile back-splash, and designer pendants. Open concept with kitchen flowing to dining room and open to large living room. 8' glass slider to back deck connects outdoor enjoyment to inside. Large master, 4 piece bath w double vanity, and large walk in closet. Spacious main bath with shower / tub and and pinned niche. A master blend of classic and updated trim, featuring Stafford casing, full sills, square balusters, box newels, and flat stock wainscoting used throughout. Finished walk out basement. Tranquil water views and nature preserve like surroundings. All new cul-de-sac community! Just minutes to I-495, Rte 2, and tons of restaurants and shops. Pictures are of similar unit.
Location
State MA
County Middlesex
Direction Littleton Rd to Shaker Rd, .5 miles on left, Shaker Pond Rd. For GPS use 3 Shake Pond Rd Ayer
Rooms
Basement Y
Dining Room Flooring - Hardwood
Kitchen Flooring - Hardwood, Countertops - Stone/Granite/Solid, Kitchen Island, Recessed Lighting
Interior
Interior Features Office, Finish - Sheetrock
Heating Central
Cooling Central Air
Flooring Tile, Carpet, Hardwood, Flooring - Hardwood
Appliance Range, Dishwasher, Microwave, ENERGY STAR Qualified Dishwasher, Range - ENERGY STAR, Oven - ENERGY STAR, Water Heater
Exterior
Garage Spaces 1.0
Community Features Walk/Jog Trails, Medical Facility, Conservation Area, Highway Access, Public School
Waterfront true
Waterfront Description Waterfront, Pond
Roof Type Shingle
Total Parking Spaces 3
Garage Yes
Building
Story 2
Sewer Public Sewer
Water Public
Schools
Elementary Schools Page Hilltop
Middle Schools Asrm
High Schools Asrh
Others
Senior Community false
Read Less
Want to know what your home might be worth? Contact us for a FREE valuation!

Our team is ready to help you sell your home for the highest possible price ASAP
Bought with Williams Kivumbi • Cameron Real Estate Group






