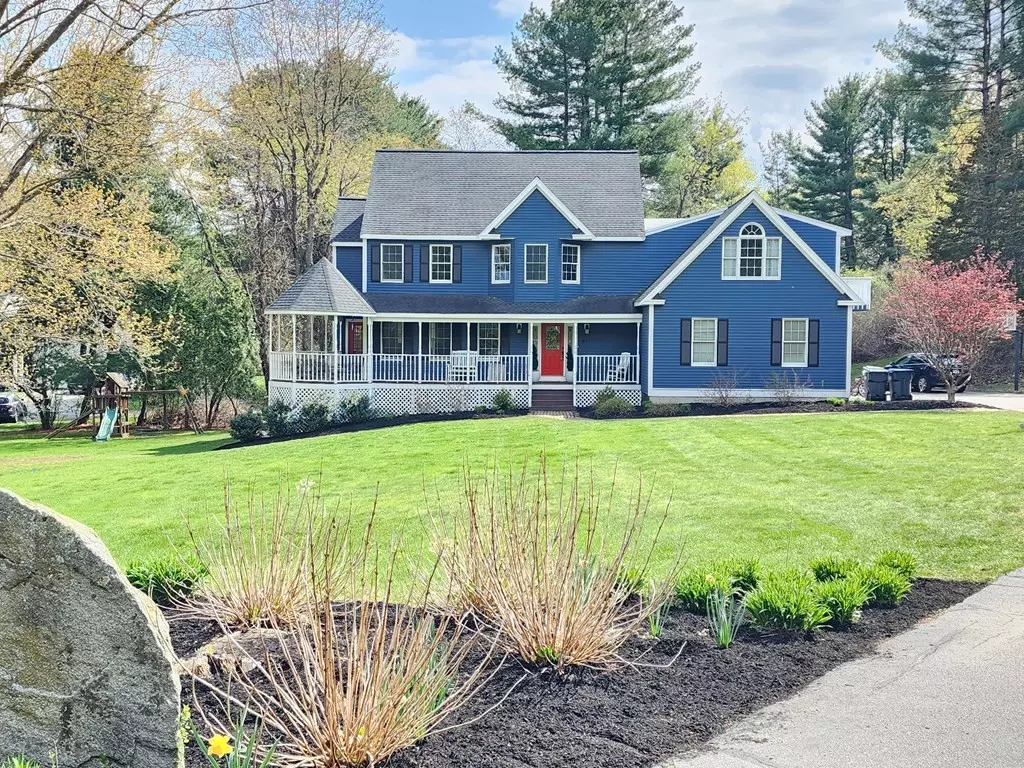$980,000
$949,900
3.2%For more information regarding the value of a property, please contact us for a free consultation.
61 Fisher St Northborough, MA 01532
4 Beds
2.5 Baths
3,426 SqFt
Key Details
Sold Price $980,000
Property Type Single Family Home
Sub Type Single Family Residence
Listing Status Sold
Purchase Type For Sale
Square Footage 3,426 sqft
Price per Sqft $286
Subdivision Foxwood
MLS Listing ID 73104086
Sold Date 06/22/23
Style Colonial
Bedrooms 4
Full Baths 2
Half Baths 1
HOA Y/N false
Year Built 1996
Annual Tax Amount $12,305
Tax Year 2023
Lot Size 0.920 Acres
Acres 0.92
Property Description
Welcome to this stately colonial set on a meandering driveway with lush lawn, granite lamp posts and brick walks, complete with covered front porch and sitting turret. Privacy abounds plus neighborhood & country lane setting. Farmhouse influenced style overlooking sprawling yard. Inviting open Foyer & stairway, vaulted Family Rm with incredible Stone Fireplace & built-in cabinets, updated kitchen with granite and tumbled marble & glass backsplash. Large dining area leads via pocket French doors right to the Sunroom with bead board cathedral ceiling. Formal rooms open to front porch. Private Main Bedroom exterior balcony & vaulted ceilings, main bath with soak tub and spa like shower. Terrific 2nd floor Office has custom built-ins. Andersen Windows. Finished Lower Level has bright walk-out & tons of space. Sunny rear Deck & covered storage under sunroom. Great access to town & major commuter routes yet privacy to enjoy & relax! 2021 Bosch A/C units w Heat Pump
Location
State MA
County Worcester
Zoning RB
Direction Corner of Fisher & Crawford Driveway is long or Church Street to Fisher Street
Rooms
Family Room Skylight, Cathedral Ceiling(s), Flooring - Hardwood, Exterior Access
Basement Full, Partially Finished, Walk-Out Access, Interior Entry, Sump Pump, Radon Remediation System
Primary Bedroom Level Second
Dining Room Flooring - Hardwood, Window(s) - Bay/Bow/Box, Exterior Access
Kitchen Flooring - Stone/Ceramic Tile, Countertops - Stone/Granite/Solid, Open Floorplan
Interior
Interior Features Cathedral Ceiling(s), Open Floor Plan, Ceiling - Cathedral, Closet, Sun Room, Game Room, Entry Hall, Home Office
Heating Baseboard, Heat Pump, Oil
Cooling Central Air, Whole House Fan
Flooring Tile, Carpet, Hardwood, Flooring - Wall to Wall Carpet, Flooring - Hardwood
Fireplaces Number 1
Fireplaces Type Family Room
Appliance Dishwasher, Microwave, Countertop Range, Refrigerator, Washer, Dryer, Vacuum System, Oil Water Heater, Tank Water Heaterless, Utility Connections for Electric Range, Utility Connections for Electric Dryer
Laundry Flooring - Stone/Ceramic Tile, First Floor, Washer Hookup
Exterior
Garage Spaces 2.0
Community Features Conservation Area, Highway Access
Utilities Available for Electric Range, for Electric Dryer, Washer Hookup
Waterfront false
Roof Type Shingle
Total Parking Spaces 12
Garage Yes
Building
Lot Description Easements, Level
Foundation Concrete Perimeter
Sewer Private Sewer
Water Private
Others
Senior Community false
Read Less
Want to know what your home might be worth? Contact us for a FREE valuation!

Our team is ready to help you sell your home for the highest possible price ASAP
Bought with Lee Joseph • Coldwell Banker Realty - Worcester






